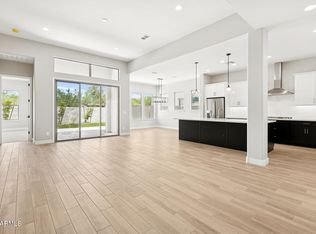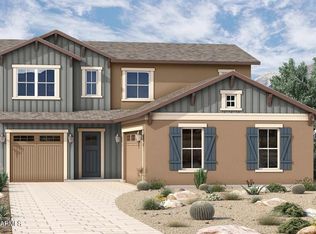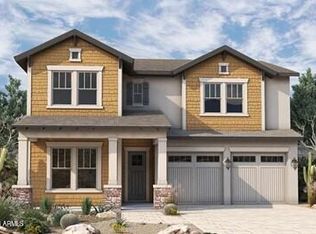Sold for $908,000
$908,000
2010 W Rowel Rd, Phoenix, AZ 85085
4beds
3baths
3,273sqft
Single Family Residence
Built in 2025
6,638 Square Feet Lot
$-- Zestimate®
$277/sqft
$3,333 Estimated rent
Home value
Not available
Estimated sales range
Not available
$3,333/mo
Zestimate® history
Loading...
Owner options
Explore your selling options
What's special
BRAND NEW gorgeous 2-story plan with downstairs guest suite and 3 car garage; 4 total beds, 3 baths, enclosed study, flexible retreat area; upstairs utility close to owner's retreat and 2 secondary beds; incredible kitchen that opens to the family room and with views to the completely landscaped backyard thru 16' sliding glass doors and large, energy efficient windows; huge island, stainless GE appliances and clean, modern cabinets/custom tiling make this space perfect for family and friends; incredible owner's bath with tiled walk-in shower shower, dual sinks and huge walk-in closet; 2x6 construction and extensive new home warranty.
Zillow last checked: 8 hours ago
Listing updated: October 25, 2025 at 08:54am
Listed by:
Clayton Denk 480-352-2584,
David Weekley Homes
Bought with:
Qingning Zeng, SA708380000
West USA Realty
Source: ARMLS,MLS#: 6912030

Facts & features
Interior
Bedrooms & bathrooms
- Bedrooms: 4
- Bathrooms: 3
Heating
- ENERGY STAR Qualified Equipment, Electric
Cooling
- Central Air, Ceiling Fan(s), ENERGY STAR Qualified Equipment, Programmable Thmstat
Appliances
- Included: Gas Cooktop
- Laundry: Engy Star (See Rmks)
Features
- High Speed Internet, Double Vanity, Upstairs, Eat-in Kitchen, Kitchen Island, Pantry, Full Bth Master Bdrm
- Flooring: Carpet, Tile
- Windows: Low Emissivity Windows, Double Pane Windows, ENERGY STAR Qualified Windows, Vinyl Frame
- Has basement: No
Interior area
- Total structure area: 3,273
- Total interior livable area: 3,273 sqft
Property
Parking
- Total spaces: 3
- Parking features: Garage Door Opener, Direct Access
- Garage spaces: 3
Features
- Stories: 2
- Patio & porch: Covered, Patio
- Exterior features: Private Yard
- Spa features: None
- Fencing: Block
Lot
- Size: 6,638 sqft
- Features: Sprinklers In Front, Desert Front, Synthetic Grass Back, Auto Timer H2O Front
Details
- Parcel number: 21004720
Construction
Type & style
- Home type: SingleFamily
- Architectural style: Ranch
- Property subtype: Single Family Residence
Materials
- Stucco, Wood Frame, Painted
- Roof: Tile
Condition
- Under Construction
- New construction: Yes
- Year built: 2025
Details
- Builder name: DAVID WEEKLEY HOMES
- Warranty included: Yes
Utilities & green energy
- Sewer: Public Sewer
- Water: City Water
Green energy
- Energy efficient items: Energy Audit, Fresh Air Mechanical, Multi-Zones
Community & neighborhood
Community
- Community features: Racquetball, Tennis Court(s), Playground, Biking/Walking Path
Location
- Region: Phoenix
- Subdivision: NORTERRA PUD PARCEL 21
HOA & financial
HOA
- Has HOA: Yes
- HOA fee: $165 monthly
- Services included: Maintenance Grounds, Street Maint
- Association name: UNION PARK HOA
- Association phone: 480-921-7500
Other
Other facts
- Listing terms: Cash,Conventional,FHA,VA Loan
- Ownership: Fee Simple
Price history
| Date | Event | Price |
|---|---|---|
| 10/23/2025 | Sold | $908,000-7.8%$277/sqft |
Source: | ||
| 9/23/2025 | Pending sale | $984,815-0.5%$301/sqft |
Source: | ||
| 9/19/2025 | Price change | $989,815+0.5%$302/sqft |
Source: | ||
| 9/19/2025 | Listed for sale | $984,815$301/sqft |
Source: | ||
| 9/16/2025 | Pending sale | $984,815$301/sqft |
Source: | ||
Public tax history
| Year | Property taxes | Tax assessment |
|---|---|---|
| 2025 | $548 +1.3% | $17,370 -1.4% |
| 2024 | $541 +1.5% | $17,610 +257.3% |
| 2023 | $533 +1.8% | $4,929 -42.2% |
Find assessor info on the county website
Neighborhood: Deer Valley
Nearby schools
GreatSchools rating
- 7/10Union Park SchoolGrades: PK-8Distance: 0.5 mi
- 4/10Barry Goldwater High SchoolGrades: 7-12Distance: 3.4 mi
Schools provided by the listing agent
- Elementary: Union Park School
- Middle: Deer Valley Middle School
- High: Barry Goldwater High School
- District: Deer Valley Unified District
Source: ARMLS. This data may not be complete. We recommend contacting the local school district to confirm school assignments for this home.

Get pre-qualified for a loan
At Zillow Home Loans, we can pre-qualify you in as little as 5 minutes with no impact to your credit score.An equal housing lender. NMLS #10287.


