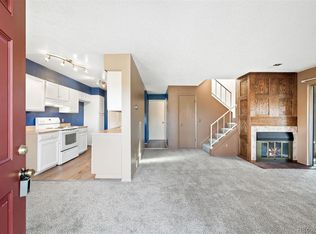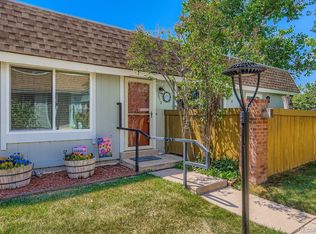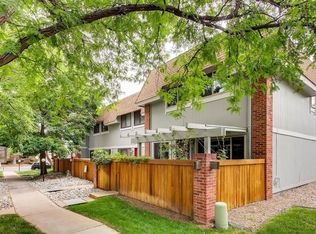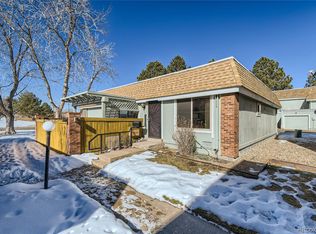Sold for $335,000 on 07/14/25
$335,000
2010 W 101st Avenue, Thornton, CO 80260
3beds
1,474sqft
Townhouse
Built in 1973
1,408 Square Feet Lot
$329,400 Zestimate®
$227/sqft
$2,849 Estimated rent
Home value
$329,400
$306,000 - $352,000
$2,849/mo
Zestimate® history
Loading...
Owner options
Explore your selling options
What's special
Welcome to this bright and inviting 3-bedroom/3-bathroom townhome in the Parkside community of Thornton! This home offers a spacious layout and a prime location near parks, shopping, and major roadways. Step inside to a large living room featuring a cozy wood-burning fireplace, which opens up to an enclosed sunroom with large windows that let in plenty of afternoon light. The kitchen boasts granite countertops and connects to a cozy dining area—perfect for casual meals. Upstairs, the primary bedroom features an adjoining ¾ bathroom and a walk-in closet. Two additional bedrooms provide great flexibility for family, guests, or a home office. Outside, enjoy a small fenced patio ~ ideal for relaxing or small gatherings, and the attached 2-car garage for parking and storage. Additional updates include a newer furnace/AC, newer washer & dryer, and high quality windows. The HOA covers exterior maintenance and grants access to a community clubhouse, pool, and tennis courts. A large park sits right across the street, offering green space and outdoor recreation. Enjoy easy access to 104th Ave and I-25, with Northglenn Marketplace just a 5-minute drive away for dining, shopping, and entertainment. Thornton is perfectly positioned just outside of Denver, providing quick access to city conveniences and the airport while maintaining a peaceful suburban feel. Don’t miss out on this charming townhome in a fantastic location!
Zillow last checked: 8 hours ago
Listing updated: July 15, 2025 at 05:19pm
Listed by:
Wisdom Real Estate dwisdom@wisdomrealestate.com,
Wisdom Real Estate,
Becca Morgenegg 720-839-0733,
Wisdom Real Estate
Bought with:
Dianna Walt, 100002815
Colorado Home Merchant
Source: REcolorado,MLS#: 4631859
Facts & features
Interior
Bedrooms & bathrooms
- Bedrooms: 3
- Bathrooms: 3
- Full bathrooms: 1
- 3/4 bathrooms: 1
- 1/2 bathrooms: 1
- Main level bathrooms: 1
Primary bedroom
- Description: Carpet
- Level: Upper
Bedroom
- Description: Carpet
- Level: Upper
Bedroom
- Description: Carpet
- Level: Upper
Primary bathroom
- Description: Tile
- Level: Upper
Bathroom
- Description: Laminate
- Level: Main
Bathroom
- Description: Laminate
- Level: Upper
Dining room
- Description: Carpet
- Level: Main
Kitchen
- Description: Laminate
- Level: Main
Laundry
- Description: Laminate
- Level: Main
Living room
- Description: Carpet
- Level: Main
Sun room
- Description: Carpet
- Level: Main
Heating
- Electric, Forced Air
Cooling
- Central Air
Appliances
- Included: Disposal, Dryer, Microwave, Oven, Range, Refrigerator, Washer
- Laundry: In Unit, Laundry Closet
Features
- Ceiling Fan(s), Granite Counters, Primary Suite, Walk-In Closet(s)
- Flooring: Carpet, Laminate, Tile
- Windows: Double Pane Windows
- Has basement: No
- Number of fireplaces: 1
- Fireplace features: Living Room, Wood Burning
- Common walls with other units/homes: No One Above,No One Below
Interior area
- Total structure area: 1,474
- Total interior livable area: 1,474 sqft
- Finished area above ground: 1,474
Property
Parking
- Total spaces: 2
- Parking features: Concrete
- Attached garage spaces: 2
Features
- Levels: Two
- Stories: 2
- Patio & porch: Patio
Lot
- Size: 1,408 sqft
Details
- Parcel number: R0042974
- Special conditions: Standard
Construction
Type & style
- Home type: Townhouse
- Property subtype: Townhouse
- Attached to another structure: Yes
Materials
- Frame
- Roof: Composition
Condition
- Year built: 1973
Utilities & green energy
- Sewer: Public Sewer
- Water: Public
- Utilities for property: Electricity Connected, Phone Available
Community & neighborhood
Security
- Security features: Carbon Monoxide Detector(s), Security System, Smoke Detector(s)
Location
- Region: Thornton
- Subdivision: Parkside
HOA & financial
HOA
- Has HOA: Yes
- HOA fee: $550 monthly
- Amenities included: Clubhouse, Pool, Tennis Court(s)
- Services included: Insurance, Maintenance Grounds, Maintenance Structure, Sewer, Snow Removal, Trash, Water
- Association name: 5150 Property Management
- Association phone: 720-961-5150
Other
Other facts
- Listing terms: Cash,Conventional,FHA,VA Loan
- Ownership: Individual
- Road surface type: Paved
Price history
| Date | Event | Price |
|---|---|---|
| 7/14/2025 | Sold | $335,000-4.3%$227/sqft |
Source: | ||
| 6/10/2025 | Pending sale | $349,900$237/sqft |
Source: | ||
| 5/17/2025 | Price change | $349,900-2.8%$237/sqft |
Source: | ||
| 4/26/2025 | Price change | $359,900-2.7%$244/sqft |
Source: | ||
| 4/10/2025 | Listed for sale | $369,900+19.3%$251/sqft |
Source: | ||
Public tax history
| Year | Property taxes | Tax assessment |
|---|---|---|
| 2025 | $2,373 +1% | $22,440 -12.2% |
| 2024 | $2,349 +10.6% | $25,570 |
| 2023 | $2,124 -3.2% | $25,570 +38.8% |
Find assessor info on the county website
Neighborhood: Parkside
Nearby schools
GreatSchools rating
- 3/10Hillcrest Elementary SchoolGrades: K-5Distance: 0.6 mi
- 5/10Silver Hills Middle SchoolGrades: 6-8Distance: 3.1 mi
- 4/10Northglenn High SchoolGrades: 9-12Distance: 1 mi
Schools provided by the listing agent
- Elementary: Hillcrest
- Middle: Silver Hills
- High: Northglenn
- District: Adams 12 5 Star Schl
Source: REcolorado. This data may not be complete. We recommend contacting the local school district to confirm school assignments for this home.
Get a cash offer in 3 minutes
Find out how much your home could sell for in as little as 3 minutes with a no-obligation cash offer.
Estimated market value
$329,400
Get a cash offer in 3 minutes
Find out how much your home could sell for in as little as 3 minutes with a no-obligation cash offer.
Estimated market value
$329,400



