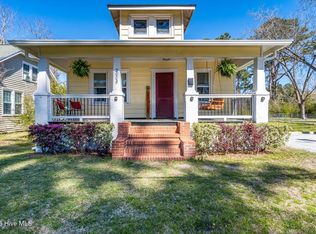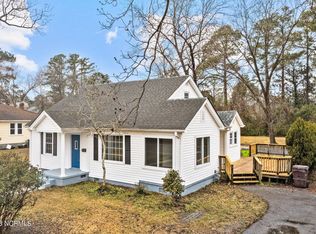Sold for $224,900 on 06/14/23
$224,900
2010 Trent Boulevard, New Bern, NC 28560
4beds
1,561sqft
Single Family Residence
Built in 1927
0.49 Acres Lot
$268,700 Zestimate®
$144/sqft
$1,785 Estimated rent
Home value
$268,700
$255,000 - $285,000
$1,785/mo
Zestimate® history
Loading...
Owner options
Explore your selling options
What's special
LISTED BELOW APPRAISED VALUE! PLUS, SELLER OFFERING A HOME WARRANTY & PAINT ALLOWANCE. Welcome to 2010 Trent Blvd, a charming and well-maintained property located in the heart of New Bern. This adorable home is a must-see and boasts 4-spacious bedrooms and 2-full bathrooms. As you enter the house, you'll be greeted by an open and comfortable living room that flows seamlessly into the large kitchen and dining area, making it the perfect gathering space. Some interior features include 9ft ceilings, bamboo and tile floors, and a walk-in shower. The kitchen features updated appliances, granite countertops, and plenty of storage for all your cooking essentials. The first floor offers two primary bedrooms with two full bathrooms. The additional two bedrooms located on the second floor are spacious and filled with natural light. This property is on a double lot and features a large fenced backyard, perfect for outdoor entertaining and relaxation. The backyard also offers a storage shed, providing additional storage space. With its central location, charming features, and large backyard, 2010 Trent Blvd is the perfect place to call home. Take advantage of this incredible opportunity - schedule your private tour today!
Zillow last checked: 8 hours ago
Listing updated: June 26, 2025 at 11:14am
Listed by:
DAVID ALLEN 252-474-9565,
CCA Real Estate
Bought with:
Angela M Damiano, 231430
eXp Realty
Source: Hive MLS,MLS#: 100369095 Originating MLS: Neuse River Region Association of Realtors
Originating MLS: Neuse River Region Association of Realtors
Facts & features
Interior
Bedrooms & bathrooms
- Bedrooms: 4
- Bathrooms: 2
- Full bathrooms: 2
Primary bedroom
- Level: First
- Dimensions: 12.7 x 11.5
Bedroom 2
- Level: First
- Dimensions: 12.9 x 11.5
Bedroom 3
- Level: Second
- Dimensions: 12 x 16
Bedroom 4
- Level: Second
- Dimensions: 11.75 x 12
Kitchen
- Description: Kitchen/Dining Combo Area
- Level: First
- Dimensions: 15.6 x 15.6
Laundry
- Level: First
- Dimensions: 5.6 x 11.6
Living room
- Level: First
- Dimensions: 11.5 x 18
Heating
- Gas Pack, Electric
Cooling
- Central Air
Appliances
- Included: Electric Oven, Built-In Microwave, Refrigerator, Dishwasher
- Laundry: Laundry Room
Features
- Master Downstairs, High Ceilings, Solid Surface, Walk-in Shower
- Flooring: Bamboo, Tile
- Basement: None
- Attic: Scuttle
- Has fireplace: No
- Fireplace features: None
Interior area
- Total structure area: 1,561
- Total interior livable area: 1,561 sqft
Property
Parking
- Parking features: Circular Driveway, Paved
Features
- Levels: One and One Half
- Stories: 2
- Patio & porch: See Remarks
- Fencing: Chain Link
Lot
- Size: 0.49 Acres
- Dimensions: Appro x . 222ft x 100ft x 210ft x 100ft
Details
- Additional structures: Shed(s), Storage
- Parcel number: 8025 114
- Zoning: R-6
- Special conditions: Standard
Construction
Type & style
- Home type: SingleFamily
- Property subtype: Single Family Residence
Materials
- Vinyl Siding
- Foundation: Brick/Mortar, Crawl Space
- Roof: Shingle
Condition
- New construction: No
- Year built: 1927
Utilities & green energy
- Sewer: Public Sewer
- Water: Public
- Utilities for property: Sewer Available, Water Available
Community & neighborhood
Security
- Security features: Smoke Detector(s)
Location
- Region: New Bern
- Subdivision: Trent Park
Other
Other facts
- Listing agreement: Exclusive Right To Sell
- Listing terms: Cash,Conventional,FHA,VA Loan
Price history
| Date | Event | Price |
|---|---|---|
| 6/14/2023 | Sold | $224,900+0.2%$144/sqft |
Source: | ||
| 5/5/2023 | Pending sale | $224,500$144/sqft |
Source: | ||
| 5/3/2023 | Price change | $224,500-2.2%$144/sqft |
Source: | ||
| 3/30/2023 | Listed for sale | $229,500$147/sqft |
Source: | ||
| 3/4/2023 | Pending sale | $229,500$147/sqft |
Source: | ||
Public tax history
| Year | Property taxes | Tax assessment |
|---|---|---|
| 2024 | $1,461 +2% | $166,380 |
| 2023 | $1,432 | $166,380 +39% |
| 2022 | -- | $119,680 |
Find assessor info on the county website
Neighborhood: 28560
Nearby schools
GreatSchools rating
- 7/10Albert H Bangert ElementaryGrades: K-5Distance: 1.6 mi
- 4/10H J Macdonald MiddleGrades: 6-8Distance: 1.7 mi
- 3/10New Bern HighGrades: 9-12Distance: 2.5 mi

Get pre-qualified for a loan
At Zillow Home Loans, we can pre-qualify you in as little as 5 minutes with no impact to your credit score.An equal housing lender. NMLS #10287.
Sell for more on Zillow
Get a free Zillow Showcase℠ listing and you could sell for .
$268,700
2% more+ $5,374
With Zillow Showcase(estimated)
$274,074
