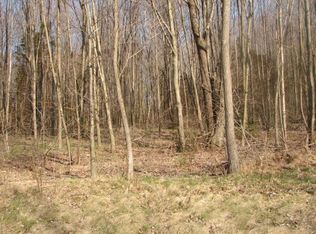***Car Collector's Dream!*** Heated detached 6 car garage with electric and cable(1,200 square ft) is not to be missed! Main house also has a 3 car garage. Don't miss the chance to own this classic stone and hardi-plank colonial on a huge lot with incredible views. From the outside, the stone walls and generous windows are a beautiful welcome. Upon entry, the crisp hardwood floors and soaring ceilings await. From the 2 story foyer entrance is the office with plenty of built-in cabinets, granite countertops, recessed lighting, and 15 light double French door with transom. The living room features newer wall to wall carpeting and crown moldings. The dining room, situated right next to the kitchen, features hardwood floors, crown molding, chair rail and displays a great view through the bay window. The gourmet chef's kitchen features American Cherry 42" hardwood cabinets, granite countertops, tiled backsplash, recessed lighting, center island Viking gas stove with 6 burners, grill, and 2 ovens; a second electric stove with 4 burners and oven, 2 separate dishwashers, and a sub-zero refrigerator. The breakfast room has a French door leading to the two tier deck, in-ground pool and fenced-in rear yard. There is a 2nd staircase convenient to the kitchen that leads to the 2nd floor. The majestic 2 story family room has soaring ceilings, floor to ceiling stone fireplace with raised hearth, wall of windows with Palladian and sliding glass door to the deck which provides the room with plenty of afternoon sunlight. The master bedroom suite has double door entry and coffered ceiling with recessed lighting and huge walk-in closet. The sitting room also features recessed lighting and ceiling fan. The spa-like master bath has a coffered ceiling, tile floors, 2 skylights, dual vanity with linen closet storage, jetted Jacuzzi tub, recessed lighting and a 6' stall shower with seat. The princess suite features a nice-sized bedroom, walk-in closet and bathroom with dual vanity, tile floor and tub shower with transom window. The other 2 bedrooms feature wall to wall carpeting, overhead lighting and double closets. The downstairs deck has hot tub, and stairs leading to the in-ground swimming pool with 6 person spa and water slide. If a gourmet chef's kitchen, plenty of natural lighting, open floor plan and vacation like back yard (plus 9 car garage) is what you are looking for, then make your appointment today before this one is gone!
This property is off market, which means it's not currently listed for sale or rent on Zillow. This may be different from what's available on other websites or public sources.
