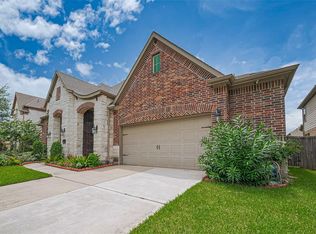Discover this stunning 4-bedroom, 3.5-bathroom brick & stone home, in the master-planned community of Firethorne. Step inside the grand entryway. To your left a private office & dining room with the custom accented wall. A breathtaking two-story living area with soaring ceilings . A cozy gas-log fireplace w/ wooden mantlepiece provides a warm focal point. The open-concept layout flows into kitchen, equipped with a large breakfast bar, shaker cabinets, chic pendant lighting, & gas range. The breakfast nook is the perfect spot meals. The primary suite has coffered ceilings, walk-in closet, spa-like ensuite bathroom. A versatile upstairs game room offers the perfect space for play & opens onto a private balcony. Movie nights will become a cherished tradition in the dedicated theatre room. The covered patio overlooks a fully fenced backyard w/ sizable greenspace The garage floors are epoxy-finished. Please note landlord willing to provide the refrigerator, washer, and dryer
Copyright notice - Data provided by HAR.com 2022 - All information provided should be independently verified.
House for rent
$3,200/mo
2010 Taylor Marie Trl, Katy, TX 77494
4beds
3,214sqft
Price may not include required fees and charges.
Singlefamily
Available now
-- Pets
Electric, ceiling fan
Electric dryer hookup laundry
2 Attached garage spaces parking
Natural gas
What's special
Gas-log fireplacePrivate balconyPrivate officeSizable greenspaceCovered patioDedicated theatre roomShaker cabinets
- 3 days
- on Zillow |
- -- |
- -- |
Travel times
Add up to $600/yr to your down payment
Consider a first-time homebuyer savings account designed to grow your down payment with up to a 6% match & 4.15% APY.
Facts & features
Interior
Bedrooms & bathrooms
- Bedrooms: 4
- Bathrooms: 4
- Full bathrooms: 3
- 1/2 bathrooms: 1
Heating
- Natural Gas
Cooling
- Electric, Ceiling Fan
Appliances
- Included: Dishwasher, Disposal, Microwave, Oven, Stove
- Laundry: Electric Dryer Hookup, Hookups, Washer Hookup
Features
- Ceiling Fan(s), Formal Entry/Foyer, High Ceilings, Primary Bed - 1st Floor, Walk In Closet, Walk-In Closet(s)
- Flooring: Carpet, Linoleum/Vinyl, Tile
Interior area
- Total interior livable area: 3,214 sqft
Property
Parking
- Total spaces: 2
- Parking features: Attached, Driveway, Covered
- Has attached garage: Yes
- Details: Contact manager
Features
- Exterior features: Architecture Style: Traditional, Attached, Back Yard, Balcony/Terrace, Clubhouse, Dog Park, Driveway, ENERGY STAR Qualified Appliances, Electric Dryer Hookup, Fitness Center, Formal Entry/Foyer, Garage Door Opener, Heating: Gas, High Ceilings, Insulated/Low-E windows, Jogging Path, Lot Features: Back Yard, Subdivided, Patio/Deck, Pet Park, Playground, Pool, Primary Bed - 1st Floor, Subdivided, Tennis Court(s), Trail(s), Walk In Closet, Walk-In Closet(s), Washer Hookup
Details
- Parcel number: 3601180020020901
Construction
Type & style
- Home type: SingleFamily
- Property subtype: SingleFamily
Condition
- Year built: 2021
Community & HOA
Community
- Features: Clubhouse, Fitness Center, Playground, Tennis Court(s)
HOA
- Amenities included: Fitness Center, Tennis Court(s)
Location
- Region: Katy
Financial & listing details
- Lease term: Long Term,12 Months
Price history
| Date | Event | Price |
|---|---|---|
| 7/17/2025 | Price change | $3,200-9.9%$1/sqft |
Source: | ||
| 6/11/2025 | Listed for rent | $3,550$1/sqft |
Source: | ||
![[object Object]](https://photos.zillowstatic.com/fp/80ed47c4da42c813fe0e43391e8ac485-p_i.jpg)
