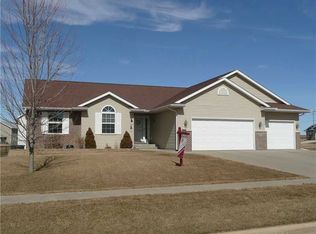***BUYERS AGENTS WELCOME *** The Perfect home in a Popular College Community Neighborhood. In town, with an out of town feel. Many upgrades, custom built by home builder for own home. As you enter the through the front door you enter in to 10 ft ceilings in the main area with 8 ft doors & amazing Acacia solid hardwood flooring. Prefabricated custom handrail in large entry way. Custom tile master dual shower is a must see. Large kitchen with 8.5 ft quartz Cambria countertop island and featuring dual color cabinets with amazing upper crown. All 4 bedrooms are large and basement family/entertainment area is enormous. Extra storage and garden garage attached to back of home. Too many upgrades to list, come see! Features: Custom designed & fabricated metal railing 8 ft shaker doors in main area Pella windows & transoms Race Track designer ceiling in Living, Dining, Kitchen & 2 bedrooms Central Vac with vac pans in Kitchen & Laundry Security System 10 ft ceilings in main part of house Acacia Solid 3/4 wood flooring Legacy Cabinets with dove tail drawers & soft close Kitchen Pot Filler above stove Karran undermount black granite kitchen sink Theater surround sound Living Room & Lower Level Heatilator 36" Caliber Fireplace with reflective glass liner & Remote Master Bath has custom 5'x8' marble tile w/transom & bench. Master Bath has Starlite glass enclosure & door Master Shower w/ massage jets, rain maker & wand Theater sound Master Bath Heater in Master Bath ceiling just outside the shower Onyx Collection Lavatories & Countertops in bathrooms Custom built wardrobe closet shelving & drawers with soft close Main bathroom has special order 6 ft tub & shower Wet bar in basement Storm Shelter Basement storage shelving built in Professional landscaped yard Stained deck
This property is off market, which means it's not currently listed for sale or rent on Zillow. This may be different from what's available on other websites or public sources.

