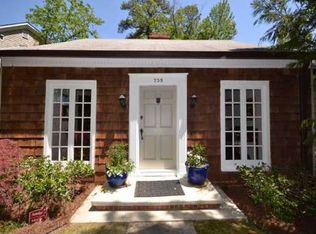Get ready to be wowed with all 5500 square feet of this stunning home. Charm and detail galore, plus WALK to Bobby Jones Golf Course and Tennis Center, and the Beltline! Lepage Millwork Custom in-swing French casement windows and doors in every room. Exquisite Francois & Co fireplace mantels in both the living room and master. Newly-refinished oak hardwoods and custom trim throughout. The beautiful eat-in chef's kitchen boasts a Subzero refrigerator, 36 inch Wolf six burner convection oven, and black honed granite countertops. The second floor master retreat features a fireplace, tons of natural light and a private balcony. 3 additional bedrooms, bath and laundry room are also on the second floor. The top floor is a perfect teen suite/guest room with bed, bath and bonus living room with vaulted ceilings. The terrace level has a second kitchen and laundry, full bed and bath and multiple flex spaces including a potential wine cellar/gun room. Home is fully AV integrated, and includes central vac and 21 Seer HVAC systems - keeping energy costs low. The exposed aggregate pea gravel circular driveway gives the exterior of the home even more character! Keep the landscaping maintained with the private well irrigation system; yard even has an invisible fence system for your pets. This home has it all!
This property is off market, which means it's not currently listed for sale or rent on Zillow. This may be different from what's available on other websites or public sources.
