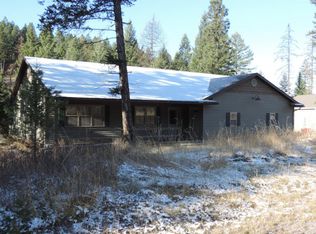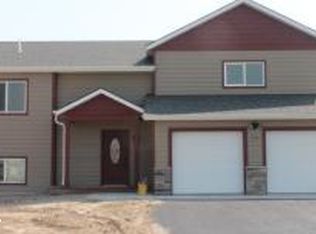Closed
Price Unknown
2010 Silvertip Dr S, Bigfork, MT 59911
4beds
2,340sqft
Single Family Residence
Built in 2014
0.7 Acres Lot
$699,200 Zestimate®
$--/sqft
$3,198 Estimated rent
Home value
$699,200
$601,000 - $811,000
$3,198/mo
Zestimate® history
Loading...
Owner options
Explore your selling options
What's special
Huge price drop and motivated seller—don’t miss out! Check out this super cute 4 bed, 3 bath home just minutes from Bigfork on .70 acres with room to grow. The total square footage is over 2,300 sq ft, including 1,500 sq ft on the main level and more than 800 sq ft of media room, bedroom, and storage in the lower level. Many updates including fresh paint inside and out, new privacy fence with decking, back yard fencing, new roof and gutters, sprinkler system, brand new appliances, leathered granite counters, and updated faucets and knobs throughout. The heated system has been upgraded, and a new master ceiling fan has been added, plus a cozy wood stove to keep winter bills low. The two-car garage, storage shed, and custom woodshed provide ample space for your vehicles and recreational toys, with extra parking for boat, trailer, and RV offering quick access to Hwy 35—just minutes to Flathead and Glacier National Park. Act fast!
Zillow last checked: 8 hours ago
Listing updated: October 09, 2025 at 01:54pm
Listed by:
Signe Lura Ensign 406-250-2995,
Berkshire Hathaway HomeServices - Bigfork
Bought with:
Signe Lura Ensign, RRE-BRO-LIC-56343
Berkshire Hathaway HomeServices - Bigfork
Source: MRMLS,MLS#: 30041841
Facts & features
Interior
Bedrooms & bathrooms
- Bedrooms: 4
- Bathrooms: 3
- Full bathrooms: 2
- 3/4 bathrooms: 1
Heating
- Electric, Forced Air, Heat Pump, Wood Stove
Appliances
- Included: Dishwasher, Disposal, Microwave, Range, Refrigerator
- Laundry: Washer Hookup
Features
- Basement: Finished
- Number of fireplaces: 1
Interior area
- Total interior livable area: 2,340 sqft
- Finished area below ground: 832
Property
Parking
- Total spaces: 2
- Parking features: Additional Parking, Garage, Garage Door Opener
- Garage spaces: 2
Features
- Levels: One
- Stories: 1
- Exterior features: Rain Gutters
Lot
- Size: 0.70 Acres
- Features: Back Yard, Landscaped, Sprinklers In Ground
Details
- Additional structures: Other, Shed(s)
- Parcel number: 07383524411050000
- Zoning: Residential
- Zoning description: Bigfork Land use plan R2
- Special conditions: Standard
Construction
Type & style
- Home type: SingleFamily
- Architectural style: Ranch
- Property subtype: Single Family Residence
Materials
- Masonite
- Foundation: Poured
Condition
- Updated/Remodeled
- New construction: No
- Year built: 2014
Utilities & green energy
- Sewer: Public Sewer
- Water: Public
- Utilities for property: Electricity Connected
Community & neighborhood
Location
- Region: Bigfork
HOA & financial
HOA
- Has HOA: Yes
- HOA fee: $250 annually
- Amenities included: None
- Services included: Road Maintenance, Snow Removal
- Association name: Bear Hollow Hoa
Other
Other facts
- Listing agreement: Exclusive Right To Sell
- Has irrigation water rights: Yes
- Road surface type: Asphalt
Price history
| Date | Event | Price |
|---|---|---|
| 10/8/2025 | Sold | -- |
Source: | ||
| 9/7/2025 | Price change | $699,000-6.7%$299/sqft |
Source: | ||
| 8/1/2025 | Price change | $749,000-1.3%$320/sqft |
Source: | ||
| 5/16/2025 | Price change | $759,000-2.6%$324/sqft |
Source: | ||
| 4/24/2025 | Price change | $779,000-1.3%$333/sqft |
Source: | ||
Public tax history
| Year | Property taxes | Tax assessment |
|---|---|---|
| 2024 | $3,159 +4.2% | $566,600 |
| 2023 | $3,031 +17.2% | $566,600 +57.3% |
| 2022 | $2,587 | $360,300 |
Find assessor info on the county website
Neighborhood: 59911
Nearby schools
GreatSchools rating
- 6/10Bigfork Elementary SchoolGrades: PK-6Distance: 1.4 mi
- 6/10Bigfork 7-8Grades: 7-8Distance: 1.4 mi
- 6/10Bigfork High SchoolGrades: 9-12Distance: 1.4 mi

