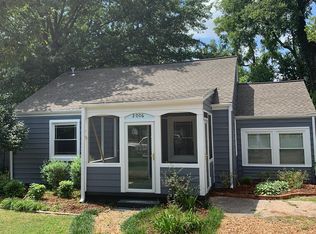Sold for $460,000
$460,000
2010 Sewanee Rd SW, Huntsville, AL 35801
3beds
1,612sqft
Single Family Residence
Built in ----
-- sqft lot
$459,900 Zestimate®
$285/sqft
$1,839 Estimated rent
Home value
$459,900
$419,000 - $506,000
$1,839/mo
Zestimate® history
Loading...
Owner options
Explore your selling options
What's special
Beautifully Updated Home with High-End Finishes! Move-In Ready! Kitchen with quartz & teak counters, island, wine fridge, double convection ovens, induction cooktop, & plumbed coffee station. Cozy dining area opens to living room w/fireplace. Primary suite features walk-in closet w/organizer, and ensuite w/large tiled shower, dual sinks, towel warmers, sun tunnel, and built-in cabinetry with hidden charging nook. Den includes built-ins with pop-up TV & custom lounge with storage. Backyard offers deck w/pergola, TV hookup, fire pit, raised beds with drip system, & covered dining area. Bonus large workshop/office. Updated exterior. Short walk to Big Spring Park & downtown restaurants!
Zillow last checked: 8 hours ago
Listing updated: July 18, 2025 at 07:33am
Listed by:
Joy Bender 408-679-1297,
Legend Realty
Bought with:
Tony Sanchez, 134768
Weichert Realtors-The Sp Plce
Source: ValleyMLS,MLS#: 21886620
Facts & features
Interior
Bedrooms & bathrooms
- Bedrooms: 3
- Bathrooms: 2
- Full bathrooms: 1
- 3/4 bathrooms: 1
Primary bedroom
- Features: Window Cov, Walk-In Closet(s)
- Level: First
- Area: 120
- Dimensions: 12 x 10
Bedroom 2
- Features: Ceiling Fan(s), Window Cov, Wood Floor
- Level: First
- Area: 132
- Dimensions: 12 x 11
Bedroom 3
- Features: Wood Floor
- Level: Second
- Area: 168
- Dimensions: 12 x 14
Primary bathroom
- Features: Double Vanity, Skylight, Tile, Built-in Features
- Level: First
- Area: 80
- Dimensions: 10 x 8
Bathroom 1
- Features: Tile
- Level: First
- Area: 48
- Dimensions: 6 x 8
Dining room
- Features: Wood Floor
- Level: First
- Area: 90
- Dimensions: 10 x 9
Kitchen
- Features: Eat-in Kitchen, Kitchen Island, Recessed Lighting, Smooth Ceiling, Skylight, Tile, Window Cov, Quartz
- Level: First
- Area: 266
- Dimensions: 14 x 19
Living room
- Features: Ceiling Fan(s), Fireplace, Wood Floor
- Level: First
- Area: 204
- Dimensions: 17 x 12
Den
- Features: Recessed Lighting, Wood Floor, Built-in Features
- Level: Second
- Area: 32
- Dimensions: 2 x 16
Laundry room
- Features: Tile, Built-in Features
- Level: First
- Area: 64
- Dimensions: 8 x 8
Workshop
- Level: First
- Area: 400
- Dimensions: 20 x 20
Heating
- Baseboard, Central 1
Cooling
- Central 1
Appliances
- Included: Cooktop, Double Oven, Dishwasher, Refrigerator, Dryer, Washer, Wine Cooler, Disposal, Electric Water Heater
Features
- Smart Thermostat
- Basement: Basement
- Number of fireplaces: 1
- Fireplace features: One
Interior area
- Total interior livable area: 1,612 sqft
Property
Parking
- Parking features: Garage-One Car, Garage-Attached, Driveway-Paved/Asphalt
Features
- Patio & porch: Covered Patio, Covered Porch, Deck, Front Porch
- Exterior features: Sprinkler Sys
Lot
- Dimensions: 64 x 150 x 60 x 148
Details
- Parcel number: 1701013002030.000
- Other equipment: Electronic Locks, Lighting Automation
Construction
Type & style
- Home type: SingleFamily
- Architectural style: Craftsman
- Property subtype: Single Family Residence
Condition
- New construction: No
Utilities & green energy
- Sewer: Public Sewer
- Water: Public
Community & neighborhood
Security
- Security features: Audio/Video Camera
Location
- Region: Huntsville
- Subdivision: Madison Heights
Price history
| Date | Event | Price |
|---|---|---|
| 7/18/2025 | Sold | $460,000-3%$285/sqft |
Source: | ||
| 6/16/2025 | Pending sale | $474,000$294/sqft |
Source: | ||
| 6/10/2025 | Price change | $474,000-0.2%$294/sqft |
Source: | ||
| 5/28/2025 | Price change | $475,000-3.1%$295/sqft |
Source: | ||
| 5/9/2025 | Listed for sale | $490,000$304/sqft |
Source: | ||
Public tax history
| Year | Property taxes | Tax assessment |
|---|---|---|
| 2025 | $1,765 +2.4% | $31,260 +2.3% |
| 2024 | $1,724 +32.3% | $30,560 +31.2% |
| 2023 | $1,303 +11.1% | $23,300 +10.6% |
Find assessor info on the county website
Neighborhood: 35801
Nearby schools
GreatSchools rating
- 8/10Blossomwood Elementary SchoolGrades: PK-6Distance: 1.2 mi
- 5/10Huntsville Junior High SchoolGrades: 6-8Distance: 0.7 mi
- 8/10Huntsville High SchoolGrades: 9-12Distance: 0.3 mi
Schools provided by the listing agent
- Elementary: Blossomwood
- Middle: Huntsville
- High: Huntsville
Source: ValleyMLS. This data may not be complete. We recommend contacting the local school district to confirm school assignments for this home.
Get pre-qualified for a loan
At Zillow Home Loans, we can pre-qualify you in as little as 5 minutes with no impact to your credit score.An equal housing lender. NMLS #10287.
Sell with ease on Zillow
Get a Zillow Showcase℠ listing at no additional cost and you could sell for —faster.
$459,900
2% more+$9,198
With Zillow Showcase(estimated)$469,098
