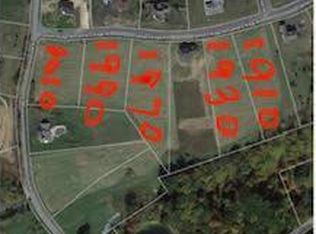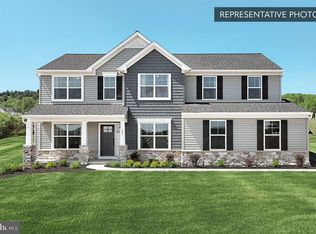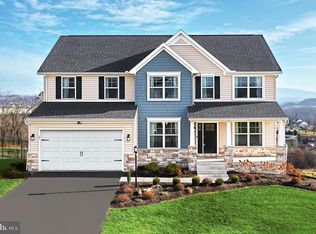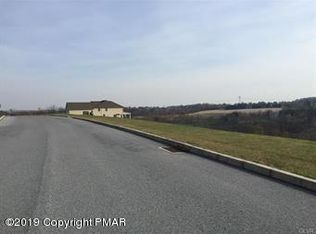This 3,006 sq. ft. home offers a spacious and functional layout with upgraded finishes throughout. The main level features engineered vinyl plank flooring and a large family room with recessed lighting, connected to a bright morning room for additional living space. The kitchen is upgraded with quartz countertops, a tile backsplash, upgraded cabinetry, stainless steel appliances, a central island, and recessed lighting-designed for everyday use and entertaining. Upstairs, you'll find four bedrooms, including a generous primary suite with two walk-in closets and a private bath that features a double bowl vanity and a tiled shower with a built-in seat. A second-floor loft and convenient laundry room add flexibility and convenience. Additional highlights include a side-entry garage, a walkout basement with a 3-piece rough-in for future finishing, and engineered vinyl plank flooring in all bathrooms. This home offers the space, layout, and features to support a growing household with room to live and grow.
This property is off market, which means it's not currently listed for sale or rent on Zillow. This may be different from what's available on other websites or public sources.



