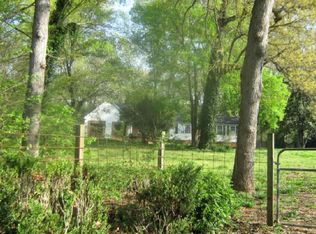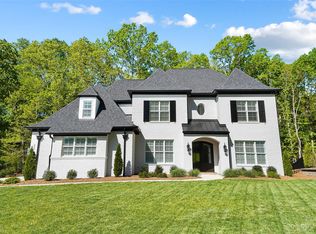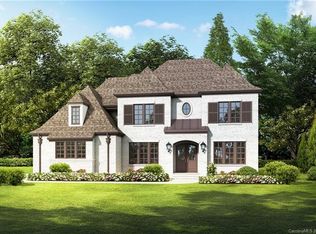Closed
$1,625,000
2010 Seth Dr, Matthews, NC 28104
4beds
4,038sqft
Single Family Residence
Built in 2022
0.32 Acres Lot
$1,706,300 Zestimate®
$402/sqft
$5,674 Estimated rent
Home value
$1,706,300
$1.60M - $1.81M
$5,674/mo
Zestimate® history
Loading...
Owner options
Explore your selling options
What's special
No details missed in this absolute head turning Linnane Homes custom built property completed in August 2022! Incredible outdoor entertainment area w/heated saltwater POOL & Spa, outdoor built in grill & surrounded by gorgeous Travertine decking! Premium cul-de-sac lot backing to tree save conservation area. Wide open 4 Bed, 4.5 Bath floor plan w/oversized Owners Suite & Office on the main, large Bonus & Loft on the 2nd level. Stunning details include custom soft close cabinets, commercial grade appliances, 42 inch built in Sub Zero
refrigerator, Wolfe gas cooktop, custom wood flooring, extensive trim detail, custom built-ins,
high end Quartz counters & gorgeous screen porch w/outdoor fireplace, radiant porch heaters & remote power screen! 10 ft ceilings & 8 ft solid core doors on the main, built-in mud lockers, 12 zone irrigation system, built-in speakers. Energy Star certified home. TOP RATED SCHOOLS. ONE OF A KIND PROPERTY! WILL NOT LAST! HURRY! EXPECTING MULTIPLE OFFERS!!
Zillow last checked: 8 hours ago
Listing updated: March 15, 2024 at 01:51pm
Listing Provided by:
Roger V. Berrey SoldwithRoger@gmail.com,
RE/MAX Executive
Bought with:
Ashley Ziemke
Keller Williams Connected
Source: Canopy MLS as distributed by MLS GRID,MLS#: 4099201
Facts & features
Interior
Bedrooms & bathrooms
- Bedrooms: 4
- Bathrooms: 5
- Full bathrooms: 4
- 1/2 bathrooms: 1
- Main level bedrooms: 1
Primary bedroom
- Level: Main
Primary bedroom
- Level: Main
Bedroom s
- Level: Upper
Bedroom s
- Level: Upper
Bedroom s
- Level: Upper
Bedroom s
- Level: Upper
Bedroom s
- Level: Upper
Bedroom s
- Level: Upper
Bathroom full
- Level: Main
Bathroom full
- Level: Upper
Bathroom full
- Level: Upper
Bathroom full
- Level: Upper
Bathroom full
- Level: Main
Bathroom full
- Level: Upper
Bathroom full
- Level: Upper
Bathroom full
- Level: Upper
Bonus room
- Level: Upper
Bonus room
- Level: Upper
Dining area
- Level: Main
Dining area
- Level: Main
Great room
- Level: Main
Great room
- Level: Main
Kitchen
- Level: Main
Kitchen
- Level: Main
Laundry
- Level: Main
Laundry
- Level: Main
Loft
- Level: Upper
Loft
- Level: Upper
Other
- Level: Main
Other
- Level: Main
Office
- Level: Main
Office
- Level: Upper
Office
- Level: Main
Office
- Level: Upper
Heating
- Central, Zoned
Cooling
- Central Air, Zoned
Appliances
- Included: Convection Oven, Dishwasher, Disposal, Double Oven, Gas Cooktop, Gas Water Heater, Microwave, Refrigerator, Self Cleaning Oven, Tankless Water Heater, Wall Oven
- Laundry: Laundry Room, Main Level
Features
- Drop Zone, Kitchen Island, Open Floorplan, Pantry, Vaulted Ceiling(s)(s), Walk-In Closet(s), Walk-In Pantry
- Flooring: Carpet, Tile, Wood
- Has basement: No
- Fireplace features: Family Room, Gas Log, Porch
Interior area
- Total structure area: 4,038
- Total interior livable area: 4,038 sqft
- Finished area above ground: 4,038
- Finished area below ground: 0
Property
Parking
- Total spaces: 3
- Parking features: Attached Garage, Garage Door Opener, Garage Faces Side, Keypad Entry, Garage on Main Level
- Attached garage spaces: 3
Features
- Levels: Two
- Stories: 2
- Patio & porch: Covered, Rear Porch, Screened
- Exterior features: Gas Grill, In-Ground Irrigation, Outdoor Kitchen
- Has private pool: Yes
- Pool features: In Ground
- Fencing: Back Yard,Fenced
Lot
- Size: 0.32 Acres
- Features: Cul-De-Sac, Green Area, Level, Private
Details
- Parcel number: 06099458
- Zoning: RCD
- Special conditions: Standard
- Other equipment: Network Ready, Surround Sound
Construction
Type & style
- Home type: SingleFamily
- Property subtype: Single Family Residence
Materials
- Brick Full, Hardboard Siding
- Foundation: Slab
- Roof: Shingle
Condition
- New construction: Yes
- Year built: 2022
Details
- Builder model: Kings Landing
- Builder name: Linnane Homes
Utilities & green energy
- Sewer: Public Sewer
- Water: City
- Utilities for property: Cable Available, Underground Power Lines
Community & neighborhood
Security
- Security features: Carbon Monoxide Detector(s), Security System, Smoke Detector(s)
Community
- Community features: Pond
Location
- Region: Matthews
- Subdivision: Canisteo
HOA & financial
HOA
- Has HOA: Yes
- HOA fee: $750 annually
Other
Other facts
- Listing terms: Cash,Conventional
- Road surface type: Concrete
Price history
| Date | Event | Price |
|---|---|---|
| 3/15/2024 | Sold | $1,625,000$402/sqft |
Source: | ||
| 1/30/2024 | Listed for sale | $1,625,000+44%$402/sqft |
Source: | ||
| 6/4/2021 | Sold | $1,128,500$279/sqft |
Source: | ||
Public tax history
| Year | Property taxes | Tax assessment |
|---|---|---|
| 2025 | $7,817 +33.8% | $1,564,700 +83% |
| 2024 | $5,844 +8% | $854,800 |
| 2023 | $5,411 +364.9% | $854,800 +367.1% |
Find assessor info on the county website
Neighborhood: 28104
Nearby schools
GreatSchools rating
- 10/10Weddington Elementary SchoolGrades: PK-5Distance: 0.4 mi
- 10/10Weddington Middle SchoolGrades: 6-8Distance: 0.3 mi
- 8/10Weddington High SchoolGrades: 9-12Distance: 0.3 mi
Schools provided by the listing agent
- Elementary: Weddington
- Middle: Weddington
- High: Weddington
Source: Canopy MLS as distributed by MLS GRID. This data may not be complete. We recommend contacting the local school district to confirm school assignments for this home.
Get a cash offer in 3 minutes
Find out how much your home could sell for in as little as 3 minutes with a no-obligation cash offer.
Estimated market value
$1,706,300
Get a cash offer in 3 minutes
Find out how much your home could sell for in as little as 3 minutes with a no-obligation cash offer.
Estimated market value
$1,706,300


