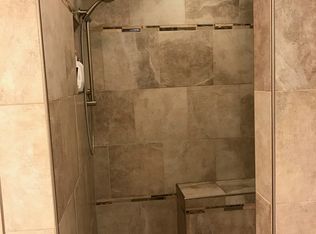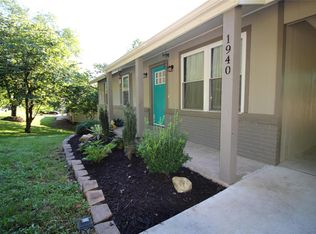BIG 4 bedroom 4 bathroom home on 8ft basement- ready for you and your family. Enter the home to all newer flooring- brand new carpet in bedrooms-Roof new in 2019 - upgraded panel box with 200 amp service upstairs and 100 amp sub panel in basement A/C and Furnace are less than 7 years old- this home has so much space with over 2350+/- square footage on a full walkout unfinished basement. The driveway is huge--come on down sellers have hosted many family gatherings and have had more than ample parking! Kitchen has lots of space, large center island with breakfast bar on the other side and still a separate eat in area and another full dining room- so much space here to call home- come see this one today!
This property is off market, which means it's not currently listed for sale or rent on Zillow. This may be different from what's available on other websites or public sources.

