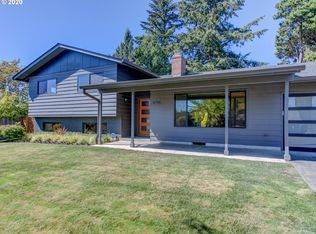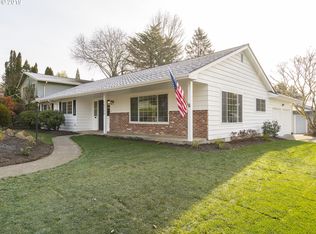Sold
$685,000
2010 SW Warwick Ave, Portland, OR 97225
3beds
1,558sqft
Residential, Single Family Residence
Built in 1963
9,147.6 Square Feet Lot
$704,000 Zestimate®
$440/sqft
$2,793 Estimated rent
Home value
$704,000
$669,000 - $746,000
$2,793/mo
Zestimate® history
Loading...
Owner options
Explore your selling options
What's special
Rare 1-level corner Ranch in a very desirable Cedar Hills neighborhood that is move-in ready! Home has been well-loved and extensively remodeled. Gleaming hardwood floors run through living room, dining room and all bedrooms. 2 wood-burning fireplaces, one with gas line. Gorgeous triple pane, wood-clad Pella Windows w/interior-blinds. Newer water heater, Central Air and High-efficiency gas furnace. Remodeled kitchen w/ SS appliances, quartz counters, & gas stove w/ hood. Remodeled hall bath w/ skylight. Roof is approx 9 years old, w/ extended life due to attic ventilation system. Incredible yard is private and perfect for Summer entertaining. 2 sheds plus oversized garage help with storage needs. New fence and exterior paint in 2023.
Zillow last checked: 8 hours ago
Listing updated: May 24, 2023 at 05:25am
Listed by:
Nikki Campbell 503-680-1603,
Keller Williams Sunset Corridor
Bought with:
Nikki Campbell, 970500177
Keller Williams Sunset Corridor
Source: RMLS (OR),MLS#: 23050378
Facts & features
Interior
Bedrooms & bathrooms
- Bedrooms: 3
- Bathrooms: 3
- Full bathrooms: 2
- Partial bathrooms: 1
- Main level bathrooms: 3
Primary bedroom
- Features: Bathroom, Hardwood Floors, Suite
- Level: Main
- Area: 143
- Dimensions: 13 x 11
Bedroom 2
- Features: Hardwood Floors
- Level: Main
- Area: 120
- Dimensions: 12 x 10
Bedroom 3
- Features: Hardwood Floors
- Level: Main
- Area: 120
- Dimensions: 12 x 10
Dining room
- Features: Hardwood Floors
- Level: Main
- Area: 90
- Dimensions: 10 x 9
Family room
- Features: Fireplace, Sliding Doors
- Level: Main
- Area: 169
- Dimensions: 13 x 13
Kitchen
- Features: Builtin Range, Dishwasher, Eat Bar, Family Room Kitchen Combo, Gas Appliances, Kitchen, Microwave, Builtin Oven, Free Standing Refrigerator, Quartz, Vinyl Floor
- Level: Main
- Area: 96
- Width: 8
Living room
- Features: Bookcases, Fireplace, Hardwood Floors
- Level: Main
- Area: 247
- Dimensions: 19 x 13
Heating
- Forced Air 95 Plus, Fireplace(s)
Cooling
- Central Air
Appliances
- Included: Built In Oven, Built-In Range, Dishwasher, Disposal, Free-Standing Refrigerator, Gas Appliances, Range Hood, Stainless Steel Appliance(s), Washer/Dryer, Microwave, Electric Water Heater, Gas Water Heater
- Laundry: Laundry Room
Features
- Quartz, Eat Bar, Family Room Kitchen Combo, Bathroom, Kitchen, Bookcases, Suite
- Flooring: Hardwood, Laminate, Slate, Tile, Vinyl
- Doors: Sliding Doors
- Windows: Triple Pane Windows, Vinyl Frames, Wood Frames
- Basement: Crawl Space
- Number of fireplaces: 2
- Fireplace features: Gas, Wood Burning
Interior area
- Total structure area: 1,558
- Total interior livable area: 1,558 sqft
Property
Parking
- Total spaces: 2
- Parking features: Driveway, On Street, RV Boat Storage, Garage Door Opener, Attached, Oversized
- Attached garage spaces: 2
- Has uncovered spaces: Yes
Accessibility
- Accessibility features: One Level, Accessibility
Features
- Levels: One
- Stories: 1
- Patio & porch: Covered Patio, Patio, Porch
- Exterior features: Garden, Raised Beds, Yard
- Fencing: Fenced
Lot
- Size: 9,147 sqft
- Features: Corner Lot, Level, Private, Trees, SqFt 7000 to 9999
Details
- Additional structures: RVBoatStorage, ToolShed
- Parcel number: R18064
Construction
Type & style
- Home type: SingleFamily
- Architectural style: Ranch
- Property subtype: Residential, Single Family Residence
Materials
- Brick, Lap Siding, Wood Siding
- Foundation: Concrete Perimeter
- Roof: Composition
Condition
- Updated/Remodeled
- New construction: No
- Year built: 1963
Utilities & green energy
- Gas: Gas
- Sewer: Public Sewer
- Water: Public
Community & neighborhood
Location
- Region: Portland
- Subdivision: Cedar Hills To Berkshire
HOA & financial
HOA
- Has HOA: Yes
- HOA fee: $177 annually
- Amenities included: Management
Other
Other facts
- Listing terms: Cash,Conventional,FHA,VA Loan
- Road surface type: Paved
Price history
| Date | Event | Price |
|---|---|---|
| 5/23/2023 | Sold | $685,000+9.6%$440/sqft |
Source: | ||
| 5/11/2023 | Pending sale | $624,900$401/sqft |
Source: | ||
| 5/3/2023 | Listed for sale | $624,900$401/sqft |
Source: | ||
Public tax history
| Year | Property taxes | Tax assessment |
|---|---|---|
| 2024 | $6,072 +6.5% | $325,530 +3% |
| 2023 | $5,702 +3.3% | $316,050 +3% |
| 2022 | $5,517 +3.7% | $306,850 |
Find assessor info on the county website
Neighborhood: 97225
Nearby schools
GreatSchools rating
- 8/10Ridgewood Elementary SchoolGrades: K-5Distance: 0.4 mi
- 7/10Cedar Park Middle SchoolGrades: 6-8Distance: 0.4 mi
- 7/10Beaverton High SchoolGrades: 9-12Distance: 1.7 mi
Schools provided by the listing agent
- Elementary: Ridgewood
- Middle: Cedar Park
- High: Beaverton
Source: RMLS (OR). This data may not be complete. We recommend contacting the local school district to confirm school assignments for this home.
Get a cash offer in 3 minutes
Find out how much your home could sell for in as little as 3 minutes with a no-obligation cash offer.
Estimated market value
$704,000
Get a cash offer in 3 minutes
Find out how much your home could sell for in as little as 3 minutes with a no-obligation cash offer.
Estimated market value
$704,000

