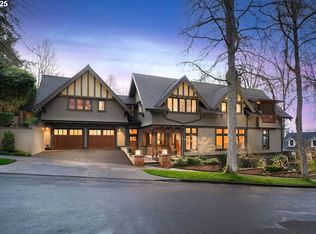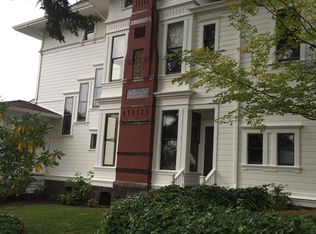Sold
$1,014,800
2010 SW Vista Ave, Portland, OR 97201
4beds
4,786sqft
Residential, Single Family Residence
Built in 1963
10,018.8 Square Feet Lot
$1,327,700 Zestimate®
$212/sqft
$5,593 Estimated rent
Home value
$1,327,700
$1.16M - $1.53M
$5,593/mo
Zestimate® history
Loading...
Owner options
Explore your selling options
What's special
Portland Heights traditional in the heart of the grid with lush landscaping and a peekaboo downtown view. This home lives large with a formal entry, grand living room with fireplace and bay window, connected to a sun room and spacious family room leading to the back patio with red brick detail. Great indoor outdoor flow with an entertainers kitchen featuring a large skylight - a room filled with natural light! Many lovely built-ins, updated en-suites and large bonus room upstairs connects you to an elevated terrace. Just minutes to Ainsworth elementary, NW 23rd shops and restaurants and OHSU. Don't miss the elevator! FIRST time on the market!!! [Home Energy Score = 1. HES Report at https://rpt.greenbuildingregistry.com/hes/OR10215620]
Zillow last checked: 8 hours ago
Listing updated: July 17, 2023 at 06:40am
Listed by:
Kristina Opsahl 503-704-4043,
Where, Inc,
Erika Wrenn 503-312-9770,
Where, Inc
Bought with:
Tyler Reese, 201234624
Reger Homes, LLC
Source: RMLS (OR),MLS#: 23306188
Facts & features
Interior
Bedrooms & bathrooms
- Bedrooms: 4
- Bathrooms: 4
- Full bathrooms: 2
- Partial bathrooms: 2
- Main level bathrooms: 1
Primary bedroom
- Features: Bathroom, Closet Organizer, Walkin Shower, Wallto Wall Carpet
- Level: Upper
- Area: 210
- Dimensions: 14 x 15
Bedroom 2
- Features: Closet, Wallto Wall Carpet
- Level: Upper
- Area: 121
- Dimensions: 11 x 11
Bedroom 3
- Features: Closet, Wallto Wall Carpet
- Level: Upper
- Area: 154
- Dimensions: 11 x 14
Dining room
- Features: Builtin Features, Wood Floors
- Level: Main
- Area: 144
- Dimensions: 12 x 12
Family room
- Features: Builtin Features, Fireplace, Patio, Skylight, Wallto Wall Carpet, Wet Bar
- Level: Main
- Area: 342
- Dimensions: 19 x 18
Kitchen
- Features: Builtin Range, Gas Appliances, Island, Skylight, Builtin Oven, Butlers Pantry, Free Standing Refrigerator, Wood Floors
- Level: Main
- Area: 224
- Width: 14
Living room
- Features: Bay Window, Fireplace, Wallto Wall Carpet
- Level: Main
- Area: 336
- Dimensions: 14 x 24
Heating
- Forced Air, Fireplace(s)
Cooling
- Central Air
Appliances
- Included: Built In Oven, Built-In Range, Cooktop, Dishwasher, Disposal, Free-Standing Refrigerator, Gas Appliances, Washer/Dryer, Electric Water Heater
- Laundry: Laundry Room
Features
- Elevator, Built-in Features, Bookcases, Closet, Wet Bar, Kitchen Island, Butlers Pantry, Bathroom, Closet Organizer, Walkin Shower, Pantry, Tile
- Flooring: Tile, Wall to Wall Carpet, Wood
- Doors: Sliding Doors
- Windows: Wood Frames, Skylight(s), Bay Window(s)
- Basement: Partially Finished,Storage Space
- Number of fireplaces: 3
- Fireplace features: Gas
Interior area
- Total structure area: 4,786
- Total interior livable area: 4,786 sqft
Property
Parking
- Total spaces: 2
- Parking features: Driveway, Off Street, Garage Door Opener, Attached, Oversized
- Attached garage spaces: 2
- Has uncovered spaces: Yes
Accessibility
- Accessibility features: Accessible Elevator Installed, Bathroom Cabinets, Garage On Main, Kitchen Cabinets, Natural Lighting, Walkin Shower, Accessibility
Features
- Stories: 3
- Patio & porch: Deck, Patio, Porch
- Exterior features: Yard, Exterior Entry
- Has view: Yes
- View description: City, Territorial
Lot
- Size: 10,018 sqft
- Features: Corner Lot, Gentle Sloping, On Busline, SqFt 10000 to 14999
Details
- Parcel number: R128299
Construction
Type & style
- Home type: SingleFamily
- Architectural style: Traditional
- Property subtype: Residential, Single Family Residence
Materials
- Wood Siding
- Roof: Composition
Condition
- Resale
- New construction: No
- Year built: 1963
Utilities & green energy
- Gas: Gas
- Sewer: Public Sewer
- Water: Public
Community & neighborhood
Security
- Security features: Entry
Location
- Region: Portland
- Subdivision: Portland Heights, West Hills
Other
Other facts
- Listing terms: Cash,Conventional
- Road surface type: Paved
Price history
| Date | Event | Price |
|---|---|---|
| 7/17/2023 | Sold | $1,014,800+2%$212/sqft |
Source: | ||
| 6/14/2023 | Pending sale | $995,000$208/sqft |
Source: | ||
| 6/9/2023 | Listed for sale | $995,000$208/sqft |
Source: | ||
Public tax history
| Year | Property taxes | Tax assessment |
|---|---|---|
| 2025 | $24,594 +6.5% | $1,261,550 +3.6% |
| 2024 | $23,095 -25.1% | $1,217,980 -0.6% |
| 2023 | $30,843 +0.8% | $1,224,810 +3% |
Find assessor info on the county website
Neighborhood: Southwest Hills
Nearby schools
GreatSchools rating
- 9/10Ainsworth Elementary SchoolGrades: K-5Distance: 0.2 mi
- 5/10West Sylvan Middle SchoolGrades: 6-8Distance: 3.1 mi
- 8/10Lincoln High SchoolGrades: 9-12Distance: 0.6 mi
Schools provided by the listing agent
- Elementary: Ainsworth
- Middle: West Sylvan
- High: Lincoln
Source: RMLS (OR). This data may not be complete. We recommend contacting the local school district to confirm school assignments for this home.
Get a cash offer in 3 minutes
Find out how much your home could sell for in as little as 3 minutes with a no-obligation cash offer.
Estimated market value
$1,327,700
Get a cash offer in 3 minutes
Find out how much your home could sell for in as little as 3 minutes with a no-obligation cash offer.
Estimated market value
$1,327,700

