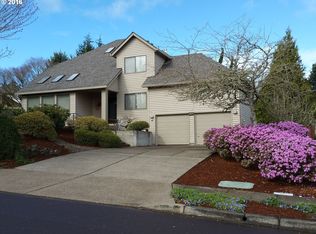Amazing Hunters Highland ranch style view home on bluff. Territorial views of valley and city. Open concept with vaulted ceiling, huge bay windows. tons of light. Kitchen with island. Sunny eating nook. New carpet. Huge mastersuite with walk in closet, dual sink back and bay windows for gorgeous views. Massive 847 ft tuck under garage with shop area. Private .3 acre fenced yard. New trex decks/roof. Hot tub with views from the bubbles. Central A/C. Sprinklers. RV parking. So much value!
This property is off market, which means it's not currently listed for sale or rent on Zillow. This may be different from what's available on other websites or public sources.
