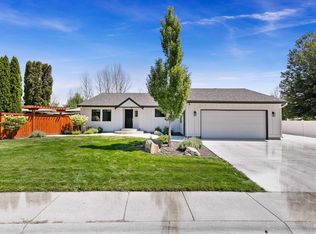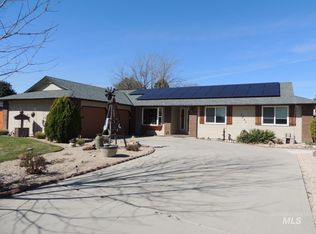Sold
Price Unknown
2010 S Ranchero Way, Boise, ID 83709
4beds
3baths
2,430sqft
Single Family Residence
Built in 1979
0.48 Acres Lot
$565,700 Zestimate®
$--/sqft
$2,750 Estimated rent
Home value
$565,700
$532,000 - $600,000
$2,750/mo
Zestimate® history
Loading...
Owner options
Explore your selling options
What's special
An exceptional ranch-style home with a beautiful, park-like setting. Vaulted ceilings and new flooring in both the kitchen and mother-in-law quarters. This home is in a centralized location in a quiet neighborhood with no HOA. The mother-in-law quarters has potential to be a rental with a separate entrance. RV parking has FULL RV hook-ups with electric/sewer/water. Irrigation is available with automatic sprinklers. Full garden with outdoor shed. Room to play! Garage with built-in workbench and shelving.
Zillow last checked: 8 hours ago
Listing updated: October 28, 2023 at 06:56am
Listed by:
Stephanie Smith 208-841-8346,
Atova,
Robert Smith 208-490-1645,
Atova
Bought with:
Jameson Shaw
Aspire Realty Group
Source: IMLS,MLS#: 98882314
Facts & features
Interior
Bedrooms & bathrooms
- Bedrooms: 4
- Bathrooms: 3
- Main level bathrooms: 3
- Main level bedrooms: 4
Primary bedroom
- Level: Main
- Area: 238
- Dimensions: 17 x 14
Bedroom 2
- Level: Main
- Area: 120
- Dimensions: 12 x 10
Bedroom 3
- Level: Main
- Area: 120
- Dimensions: 12 x 10
Bedroom 4
- Level: Main
- Area: 192
- Dimensions: 16 x 12
Dining room
- Level: Main
- Area: 81
- Dimensions: 9 x 9
Kitchen
- Level: Main
- Area: 216
- Dimensions: 12 x 18
Heating
- Forced Air, Natural Gas
Cooling
- Central Air
Appliances
- Included: Gas Water Heater, Tank Water Heater, Dishwasher, Disposal, Oven/Range Built-In, Dryer
Features
- Bath-Master, Bed-Master Main Level, Formal Dining, Great Room, Two Kitchens, Two Master Bedrooms, Breakfast Bar, Pantry, Kitchen Island, Laminate Counters, Solid Surface Counters, Number of Baths Main Level: 3
- Flooring: Carpet, Laminate
- Windows: Skylight(s)
- Has basement: No
- Number of fireplaces: 2
- Fireplace features: Two, Gas, Insert, Wood Burning Stove
Interior area
- Total structure area: 2,430
- Total interior livable area: 2,430 sqft
- Finished area above ground: 2,430
- Finished area below ground: 0
Property
Parking
- Total spaces: 2
- Parking features: Attached, RV Access/Parking, Driveway
- Attached garage spaces: 2
- Has uncovered spaces: Yes
- Details: Garage: 23x21
Features
- Levels: One
- Patio & porch: Covered Patio/Deck
- Fencing: Partial,Metal,Wood
Lot
- Size: 0.48 Acres
- Features: 10000 SF - .49 AC, Garden, Irrigation Available, Sidewalks, Auto Sprinkler System, Full Sprinkler System, Pressurized Irrigation Sprinkler System
Details
- Additional structures: Shed(s), Separate Living Quarters
- Parcel number: R7332850080
- Zoning: R-1A
Construction
Type & style
- Home type: SingleFamily
- Property subtype: Single Family Residence
Materials
- Frame, Stucco, Vinyl Siding
- Foundation: Crawl Space
- Roof: Composition
Condition
- Year built: 1979
Details
- Builder name: RJ McFall
Utilities & green energy
- Sewer: Abandoned Septic
- Water: Public
- Utilities for property: Sewer Connected
Community & neighborhood
Location
- Region: Boise
- Subdivision: Ranchero Estate
Other
Other facts
- Listing terms: Cash,Conventional,FHA,VA Loan
- Ownership: Fee Simple,Fractional Ownership: No
- Road surface type: Paved
Price history
Price history is unavailable.
Public tax history
| Year | Property taxes | Tax assessment |
|---|---|---|
| 2025 | $4,545 +68.4% | $495,200 -1.1% |
| 2024 | $2,700 -27% | $500,900 +22.9% |
| 2023 | $3,697 +21.9% | $407,700 -26.1% |
Find assessor info on the county website
Neighborhood: South Cole
Nearby schools
GreatSchools rating
- 6/10Maple Grove Elementary SchoolGrades: PK-6Distance: 0.6 mi
- 4/10West Junior High SchoolGrades: 7-9Distance: 1 mi
- 7/10Borah Senior High SchoolGrades: 9-12Distance: 1.8 mi
Schools provided by the listing agent
- Elementary: Maple Grove
- Middle: West Boise Jr
- High: Borah
- District: Boise School District #1
Source: IMLS. This data may not be complete. We recommend contacting the local school district to confirm school assignments for this home.

