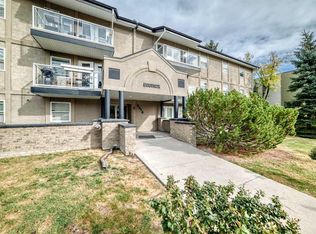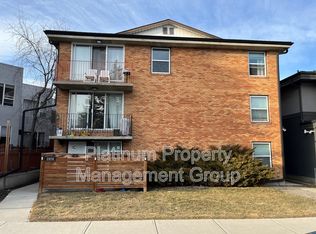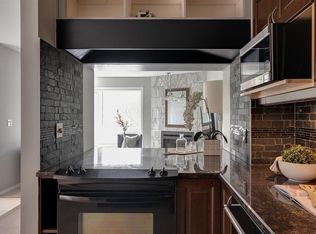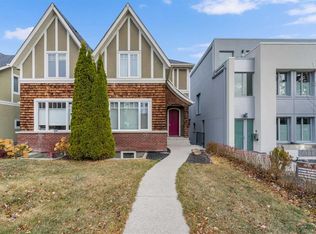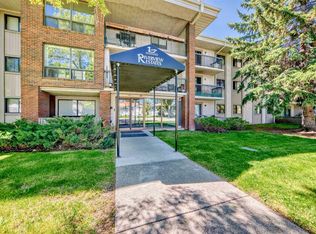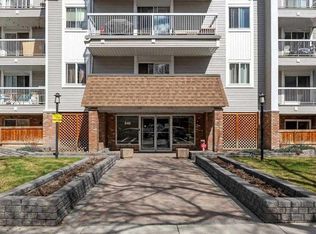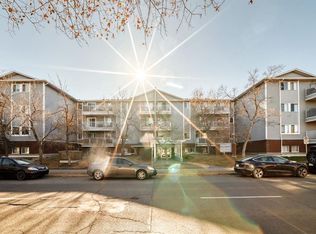2010 S 35th Ave SW #205, Calgary, AB T2T 2E1
What's special
- 42 days |
- 16 |
- 2 |
Zillow last checked: 8 hours ago
Listing updated: November 30, 2025 at 04:15pm
Tatianna Marr, Associate,
Century 21 Bamber Realty Ltd.
Facts & features
Interior
Bedrooms & bathrooms
- Bedrooms: 2
- Bathrooms: 1
- Full bathrooms: 1
Other
- Level: Main
- Dimensions: 16`10" x 9`8"
Bedroom
- Level: Main
- Dimensions: 11`2" x 8`2"
Other
- Level: Main
- Dimensions: 7`10" x 4`11"
Dining room
- Level: Main
- Dimensions: 12`0" x 11`4"
Kitchen
- Level: Main
- Dimensions: 9`2" x 8`6"
Laundry
- Level: Main
- Dimensions: 7`10" x 4`8"
Living room
- Level: Main
- Dimensions: 13`8" x 11`8"
Heating
- Baseboard, Natural Gas
Cooling
- None
Appliances
- Included: Dishwasher, Electric Stove, Microwave Hood Fan, Refrigerator, Washer/Dryer
- Laundry: In Unit
Features
- Breakfast Bar, No Animal Home, No Smoking Home, Walk-In Closet(s)
- Has fireplace: No
- Common walls with other units/homes: 1 Common Wall
Interior area
- Total interior livable area: 898.80 sqft
Property
Parking
- Total spaces: 1
- Parking features: Heated Garage, Secured, Titled, Underground
- Garage spaces: 1
Features
- Levels: Single Level Unit
- Stories: 3
- Entry location: Other
- Patio & porch: Balcony(s)
- Exterior features: Balcony
Details
- Zoning: M-C1
Construction
Type & style
- Home type: Apartment
- Property subtype: Apartment
- Attached to another structure: Yes
Materials
- Stucco, Wood Frame, Wood Siding
- Roof: Rolled/Hot Mop
Condition
- New construction: No
- Year built: 1982
Community & HOA
Community
- Features: Playground
- Subdivision: Altadore
HOA
- Has HOA: Yes
- Amenities included: Secured Parking
- Services included: Common Area Maintenance, Heat, Insurance, Professional Management, Reserve Fund Contributions, Water
- HOA fee: C$724 monthly
Location
- Region: Calgary
Financial & listing details
- Price per square foot: C$328/sqft
- Date on market: 10/31/2025
- Inclusions: none
(403) 245-0773
By pressing Contact Agent, you agree that the real estate professional identified above may call/text you about your search, which may involve use of automated means and pre-recorded/artificial voices. You don't need to consent as a condition of buying any property, goods, or services. Message/data rates may apply. You also agree to our Terms of Use. Zillow does not endorse any real estate professionals. We may share information about your recent and future site activity with your agent to help them understand what you're looking for in a home.
Price history
Price history
Price history is unavailable.
Public tax history
Public tax history
Tax history is unavailable.Climate risks
Neighborhood: Altadore
Nearby schools
GreatSchools rating
No schools nearby
We couldn't find any schools near this home.
- Loading
