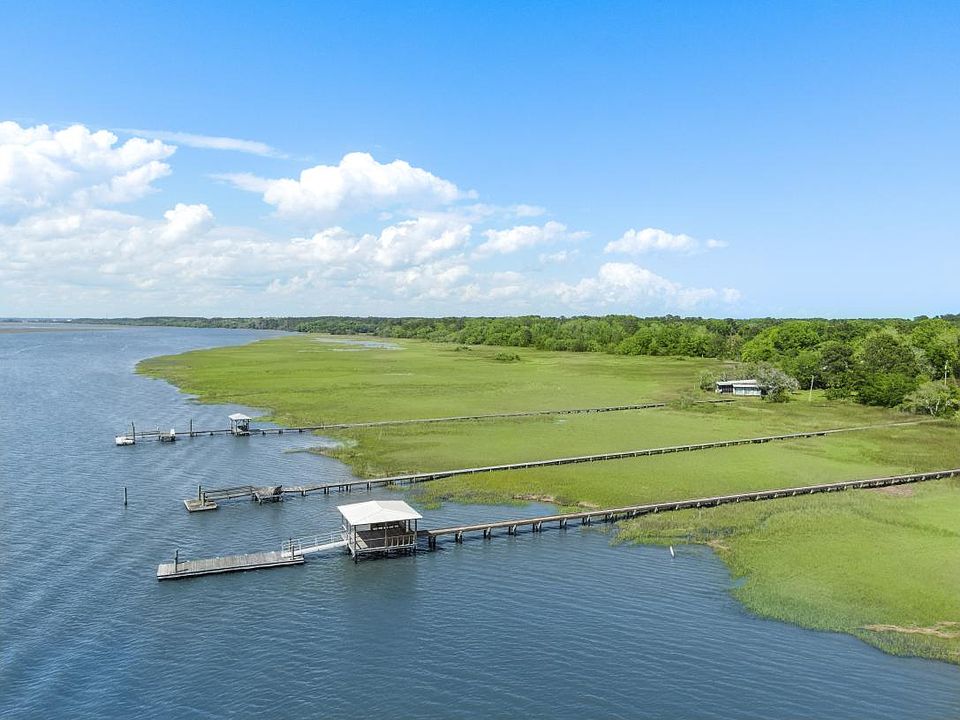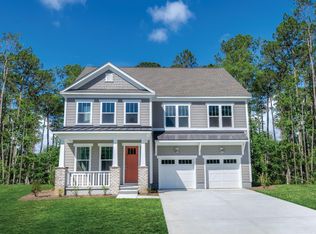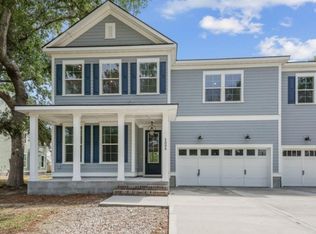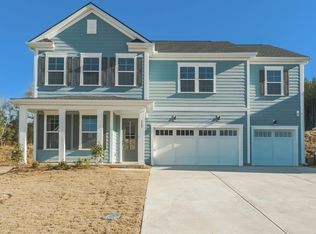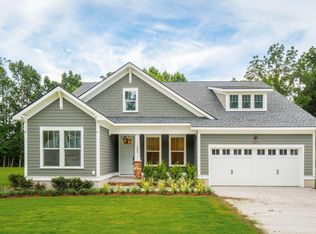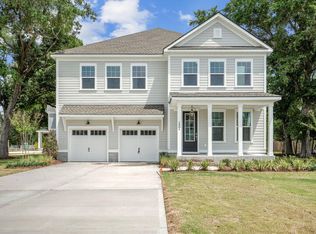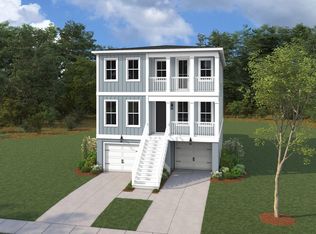2010 Riverbend Dr, Charleston, SC 29412
What's special
- 47 days |
- 481 |
- 33 |
Zillow last checked: 8 hours ago
Listing updated: December 09, 2025 at 11:35am
Toll Brothers Real Estate, Inc
Travel times
Facts & features
Interior
Bedrooms & bathrooms
- Bedrooms: 4
- Bathrooms: 4
- Full bathrooms: 3
- 1/2 bathrooms: 1
Rooms
- Room types: Great Room, Loft, Office, Breakfast Room, Eat-In-Kitchen, Foyer, Great, Laundry, Pantry
Heating
- Electric, Forced Air
Cooling
- Central Air
Appliances
- Laundry: Electric Dryer Hookup, Washer Hookup, Laundry Room
Features
- Beamed Ceilings, High Ceilings, Kitchen Island, Walk-In Closet(s), Eat-in Kitchen, Entrance Foyer, Pantry
- Flooring: Carpet, Ceramic Tile, Wood
- Number of fireplaces: 1
- Fireplace features: Great Room, One
Interior area
- Total structure area: 2,936
- Total interior livable area: 2,936 sqft
Property
Parking
- Total spaces: 2
- Parking features: Garage, Attached, Garage Door Opener
- Attached garage spaces: 2
Features
- Levels: Two
- Stories: 2
- Entry location: Ground Level
- Patio & porch: Front Porch, Screened
- Exterior features: Lawn Irrigation
- Fencing: Back Yard
Lot
- Size: 0.38 Acres
Details
- Special conditions: 10 Yr Warranty
Construction
Type & style
- Home type: SingleFamily
- Architectural style: Traditional
- Property subtype: Single Family Residence
Materials
- Cement Siding
- Foundation: Raised
- Roof: Architectural,Asphalt
Condition
- New construction: Yes
- Year built: 2025
Details
- Builder name: Toll Brothers
- Warranty included: Yes
Utilities & green energy
- Sewer: Septic Tank
- Water: Public
- Utilities for property: Charleston Water Service, Dominion Energy
Community & HOA
Community
- Subdivision: Riverbend by Toll Brothers
Location
- Region: Charleston
Financial & listing details
- Price per square foot: $333/sqft
- Date on market: 10/28/2025
- Listing terms: Cash,Conventional,FHA,VA Loan
About the community
Source: Toll Brothers Inc.
5 homes in this community
Available homes
| Listing | Price | Bed / bath | Status |
|---|---|---|---|
Current home: 2010 Riverbend Dr | $977,000 | 4 bed / 4 bath | Available |
| 2004 Sea Water Dr | $979,000 | 4 bed / 4 bath | Available |
| 2027 Riverbend Dr | $999,000 | 4 bed / 4 bath | Available |
| 2026 Sea Water Dr | $1,006,000 | 3 bed / 3 bath | Available |
| 2015 Sea Water Dr | $1,147,000 | 5 bed / 4 bath | Available |
Source: Toll Brothers Inc.
Contact builder

By pressing Contact builder, you agree that Zillow Group and other real estate professionals may call/text you about your inquiry, which may involve use of automated means and prerecorded/artificial voices and applies even if you are registered on a national or state Do Not Call list. You don't need to consent as a condition of buying any property, goods, or services. Message/data rates may apply. You also agree to our Terms of Use.
Learn how to advertise your homesEstimated market value
$974,700
$926,000 - $1.02M
Not available
Price history
| Date | Event | Price |
|---|---|---|
| 12/9/2025 | Price change | $977,000-11.1%$333/sqft |
Source: | ||
| 12/1/2025 | Price change | $1,099,000-5.3%$374/sqft |
Source: | ||
| 11/25/2025 | Price change | $1,161,000+0.2%$395/sqft |
Source: | ||
| 7/29/2025 | Listed for sale | $1,159,000+12.5%$395/sqft |
Source: | ||
| 6/22/2025 | Listing removed | $1,029,900$351/sqft |
Source: | ||
Public tax history
Monthly payment
Neighborhood: 29412
Nearby schools
GreatSchools rating
- 8/10James Island Elementary SchoolGrades: PK-5Distance: 0.5 mi
- 8/10Camp Road MiddleGrades: 6-8Distance: 2.2 mi
- 9/10James Island Charter High SchoolGrades: 9-12Distance: 3.4 mi
Schools provided by the builder
- Elementary: James Island Elementary School
- Middle: Camp Road Middle School
- High: James Island Charter High School
- District: Charleston County
Source: Toll Brothers Inc.. This data may not be complete. We recommend contacting the local school district to confirm school assignments for this home.
