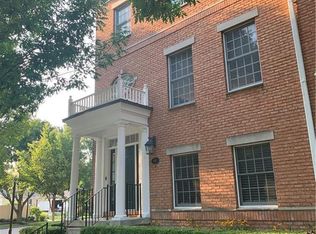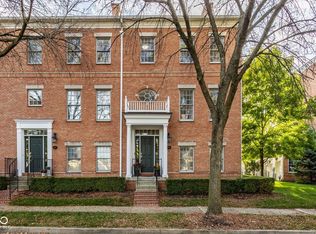Sold
$445,000
2010 Rhettsbury St, Carmel, IN 46032
3beds
2,352sqft
Residential, Townhouse
Built in 2002
1,742.4 Square Feet Lot
$444,100 Zestimate®
$189/sqft
$2,594 Estimated rent
Home value
$444,100
$417,000 - $471,000
$2,594/mo
Zestimate® history
Loading...
Owner options
Explore your selling options
What's special
Step into this move in ready, low maintenance townhome, where modern upgrades and thoughtful renovations create an inviting and stylish living space. The beautifully renovated kitchen is a showstopper, featuring custom cabinetry, new stainless steel appliances, quartz countertops, marble backsplash, and a custom island with oversized waste cabinet. The adjacent dining space is perfect for both everyday living and entertaining. The bathrooms have also been fully updated with contemporary fixtures and elegant finishes, offering a fresh and luxurious feel throughout. This home also boasts new luxury vinyl plank flooring and carpet, and upgraded lighting and light fixtures, enhancing the bright and welcoming atmosphere. The lower level is a standout, featuring custom built-ins that create the perfect home office or cozy retreat. Additional major upgrades include a new HVAC system, water heater, and water softener, ensuring efficiency and comfort year-round. Located in the heart of The Village of West Clay, this home is just a short walk from the charming retail district, multiple playgrounds, community pools, tennis courts, and fitness centers. With modern updates, low maintenance, and an unbeatable location, this townhome is a rare find in one of Carmel's most desirable communities. This is truly a maintenance-free townhome, where association dues comprehensively cover all exterior maintenance along with landscaping and bed work. Don't miss this opportunity to make it yours.
Zillow last checked: 8 hours ago
Listing updated: April 02, 2025 at 07:57am
Listing Provided by:
Michelle Armstrong 317-531-5046,
Encore Sotheby's International
Bought with:
Lori Shanahan
Compass Indiana, LLC
Source: MIBOR as distributed by MLS GRID,MLS#: 22018556
Facts & features
Interior
Bedrooms & bathrooms
- Bedrooms: 3
- Bathrooms: 3
- Full bathrooms: 2
- 1/2 bathrooms: 1
- Main level bathrooms: 1
Primary bedroom
- Features: Carpet
- Level: Upper
- Area: 289 Square Feet
- Dimensions: 17x17
Bedroom 2
- Features: Carpet
- Level: Upper
- Area: 121 Square Feet
- Dimensions: 11x11
Bedroom 3
- Features: Carpet
- Level: Upper
- Area: 132 Square Feet
- Dimensions: 12x11
Bonus room
- Features: Carpet
- Level: Main
- Area: 192 Square Feet
- Dimensions: 16x12
Breakfast room
- Features: Parquet
- Level: Main
- Area: 156 Square Feet
- Dimensions: 13x12
Kitchen
- Features: Tile-Ceramic
- Level: Main
- Area: 180 Square Feet
- Dimensions: 18x10
Laundry
- Features: Tile-Ceramic
- Level: Main
- Area: 42 Square Feet
- Dimensions: 7x6
Living room
- Features: Carpet
- Level: Main
- Area: 285 Square Feet
- Dimensions: 19x15
Heating
- Forced Air
Cooling
- Has cooling: Yes
Appliances
- Included: Dishwasher, Dryer, Disposal, Gas Water Heater, MicroHood, Electric Oven, Refrigerator, Washer
Features
- Attic Access, Vaulted Ceiling(s), Ceiling Fan(s), High Speed Internet, Pantry, Walk-In Closet(s)
- Windows: Windows Vinyl
- Has basement: No
- Attic: Access Only
Interior area
- Total structure area: 2,352
- Total interior livable area: 2,352 sqft
Property
Parking
- Total spaces: 2
- Parking features: Attached, Concrete, Garage Door Opener, Rear/Side Entry
- Attached garage spaces: 2
- Details: Garage Parking Other(Keyless Entry)
Features
- Levels: Three Or More
- Patio & porch: Deck, Porch
Lot
- Size: 1,742 sqft
- Features: Sidewalks, Street Lights
Details
- Parcel number: 290928028023000018
- Horse amenities: None
Construction
Type & style
- Home type: Townhouse
- Architectural style: Traditional
- Property subtype: Residential, Townhouse
- Attached to another structure: Yes
Materials
- Brick, Cement Siding
- Foundation: Slab
Condition
- New construction: No
- Year built: 2002
Utilities & green energy
- Water: Municipal/City
Community & neighborhood
Location
- Region: Carmel
- Subdivision: The Village Of Westclay
HOA & financial
HOA
- Has HOA: Yes
- HOA fee: $551 monthly
- Amenities included: Fitness Center, Insurance, Maintenance, Management, Playground, Pool, Snow Removal, Tennis Court(s)
- Services included: Association Home Owners, Exercise Room, Insurance, Lawncare, Maintenance Structure, Maintenance, Management, Snow Removal, Tennis Court(s)
- Association phone: 317-574-1164
Price history
| Date | Event | Price |
|---|---|---|
| 4/1/2025 | Sold | $445,000+3.7%$189/sqft |
Source: | ||
| 3/17/2025 | Pending sale | $429,000$182/sqft |
Source: | ||
| 3/13/2025 | Listed for sale | $429,000+89%$182/sqft |
Source: | ||
| 11/17/2017 | Sold | $227,000-0.9%$97/sqft |
Source: | ||
| 6/29/2017 | Listed for sale | $229,000$97/sqft |
Source: Sable Property Management #21495105 Report a problem | ||
Public tax history
| Year | Property taxes | Tax assessment |
|---|---|---|
| 2024 | $3,133 -13.8% | $375,700 +22.4% |
| 2023 | $3,636 +21.6% | $307,000 -4.2% |
| 2022 | $2,989 +12.3% | $320,600 +18.1% |
Find assessor info on the county website
Neighborhood: 46032
Nearby schools
GreatSchools rating
- 8/10Clay Center Elementary SchoolGrades: PK-5Distance: 1.4 mi
- 9/10Creekside Middle SchoolGrades: 6-8Distance: 1.1 mi
- 10/10Carmel High SchoolGrades: 9-12Distance: 4.2 mi
Schools provided by the listing agent
- Middle: Creekside Middle School
Source: MIBOR as distributed by MLS GRID. This data may not be complete. We recommend contacting the local school district to confirm school assignments for this home.
Get a cash offer in 3 minutes
Find out how much your home could sell for in as little as 3 minutes with a no-obligation cash offer.
Estimated market value
$444,100
Get a cash offer in 3 minutes
Find out how much your home could sell for in as little as 3 minutes with a no-obligation cash offer.
Estimated market value
$444,100

