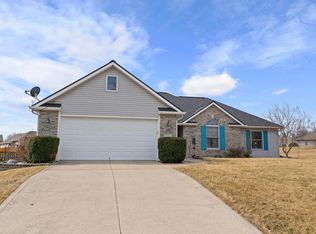Every family dreams of summer evenings on the back patio, music playing on your outdoor speakers, burger grilling, and an expansive backyard for the kids and dog to play on the play set or run free in the expansive commons space. At 2010 Red Oak Run, your summer nights will be filled with s'mores around the stone fire pit, or long walks by the ponds to feed the ducks then onto the beautiful Aboite Trails where you are a short 5 minute stroll to playgrounds and soccer fields. In the cooler months, warm up next to the fireplace or escape to the basement for movies with surround sound and hot chocolate served from the basement's wet bar. There is plenty of space to spend time together in this 4 bedroom 3.5 bath home, and with a Master suite garden tub, cathedral ceilings and large walk-in closet, there is also plenty of space to escape. This home's open concept is perfect for hosting and perfect for quiet family nights. Home Details: 3,068 square feet; four bedrooms; three full and one half bath; Rock Creek subdivision; open concept kitchen and living area with on-trend paint colors; kitchen has stainless steel LG appliances, and pantry; living room has fireplace, vaulted ceilings and balcony; finished basement has wet bar, surround sound, and bonus room that could be utilized as a guest room; laundry chute; large back yard has play set, concrete patio with outdoor speakers and home backs up to large, open common area; two-car garage; new roof (2014); new A/C (2017); house wired for audio; Southwest Allen County Schools, adjacent to Aboite Trails.
This property is off market, which means it's not currently listed for sale or rent on Zillow. This may be different from what's available on other websites or public sources.

