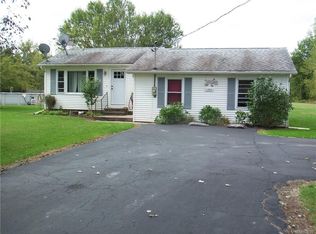Closed
$245,000
2010 Quaker Rd, Barker, NY 14012
6beds
1,856sqft
Farm, Single Family Residence
Built in 1900
7.22 Acres Lot
$297,600 Zestimate®
$132/sqft
$2,580 Estimated rent
Home value
$297,600
$271,000 - $327,000
$2,580/mo
Zestimate® history
Loading...
Owner options
Explore your selling options
What's special
Welcome to 2010 Quaker Rd in Barker New York. This 4 bedroom plus, 2.5 bath farmhouse style home has it all! From the moment you enter, this house has a warm and comfortable vibe. The living room is large and very comfortable with beautiful light entering. Off the living room is a family room perfect for movie nights and has space for a large screen TV. The updated kitchen has plenty of space and is open concept to the dining area all complete with a functioning wood stove radiating heat and warmth to the entire house. There is a first floor laundry area and half bath, plus a 4 season room complete with a hot tub for those cold winter nights. The 3rd floor boasts additional living space for sleep overs and visitors. The house offers peace of mind with recent upgrades. 2 sump pumps (2022) (2019). A 200 amp electric service (2006), Forced Air Oil Furnace (2019), New Hot water tank (2021), New septic (2003), Pool Liner (2020). The grounds are spacious with 7.22 acres of wooded land, a lovely yard and a pool which the owner enjoyed this past summer! This property is a delight to behold and a must see as it will not disappoint! Delay of negotiations to November 19th at noon.
Zillow last checked: 8 hours ago
Listing updated: January 22, 2024 at 08:58am
Listed by:
Renee Schuner 585-993-2274,
Berkshire Hathaway Homeservices Zambito Realtors
Bought with:
Danielle D Torcello, 10301212599
Keller Williams Realty Lancaster
Source: NYSAMLSs,MLS#: B1509084 Originating MLS: Buffalo
Originating MLS: Buffalo
Facts & features
Interior
Bedrooms & bathrooms
- Bedrooms: 6
- Bathrooms: 3
- Full bathrooms: 2
- 1/2 bathrooms: 1
- Main level bathrooms: 1
Heating
- Oil, Forced Air
Cooling
- Window Unit(s)
Appliances
- Included: Dryer, Dishwasher, Electric Cooktop, Electric Oven, Electric Range, Microwave, Oil Water Heater, Refrigerator, Washer
- Laundry: Main Level
Features
- Ceiling Fan(s), Dining Area, Den, Eat-in Kitchen, Separate/Formal Living Room, Home Office, Hot Tub/Spa, Country Kitchen, Kitchen Island, Storage, Skylights, Natural Woodwork, Window Treatments, Bath in Primary Bedroom
- Flooring: Hardwood, Varies
- Windows: Drapes, Leaded Glass, Skylight(s)
- Basement: Full,Sump Pump
- Number of fireplaces: 1
Interior area
- Total structure area: 1,856
- Total interior livable area: 1,856 sqft
Property
Parking
- Total spaces: 2
- Parking features: Attached, Garage, Garage Door Opener
- Attached garage spaces: 2
Features
- Levels: Two
- Stories: 2
- Patio & porch: Open, Porch
- Exterior features: Blacktop Driveway, Hot Tub/Spa, Pool
- Pool features: Above Ground
- Has spa: Yes
- Spa features: Hot Tub
Lot
- Size: 7.22 Acres
- Dimensions: 786 x 400
- Features: Agricultural, Wooded
Details
- Additional structures: Barn(s), Outbuilding, Poultry Coop
- Parcel number: 2938890290000001018002
- Special conditions: Standard
- Horses can be raised: Yes
- Horse amenities: Horses Allowed
Construction
Type & style
- Home type: SingleFamily
- Architectural style: Farmhouse
- Property subtype: Farm, Single Family Residence
Materials
- Vinyl Siding, Copper Plumbing
- Foundation: Stone
- Roof: Asphalt
Condition
- Resale
- Year built: 1900
Utilities & green energy
- Electric: Circuit Breakers
- Sewer: Septic Tank
- Water: Connected, Public
- Utilities for property: Water Connected
Community & neighborhood
Location
- Region: Barker
Other
Other facts
- Listing terms: Cash,Conventional
Price history
| Date | Event | Price |
|---|---|---|
| 1/19/2024 | Sold | $245,000+4.3%$132/sqft |
Source: | ||
| 11/21/2023 | Pending sale | $234,900$127/sqft |
Source: | ||
| 11/8/2023 | Listed for sale | $234,900$127/sqft |
Source: | ||
Public tax history
| Year | Property taxes | Tax assessment |
|---|---|---|
| 2024 | -- | $121,800 |
| 2023 | -- | $121,800 |
| 2022 | -- | $121,800 |
Find assessor info on the county website
Neighborhood: 14012
Nearby schools
GreatSchools rating
- 6/10Pratt Elementary SchoolGrades: PK-6Distance: 1.8 mi
- 6/10Barker Junior Senior High SchoolGrades: 7-12Distance: 1.8 mi
Schools provided by the listing agent
- District: Barker
Source: NYSAMLSs. This data may not be complete. We recommend contacting the local school district to confirm school assignments for this home.
