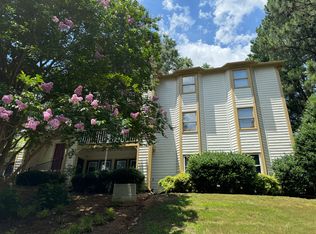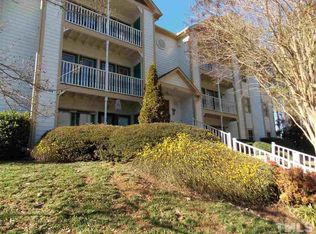This is a 1012 square foot, 2.0 bathroom, single family home. This home is located at 2010 Quaker Lndg APT 102, Raleigh, NC 27603.
This property is off market, which means it's not currently listed for sale or rent on Zillow. This may be different from what's available on other websites or public sources.

