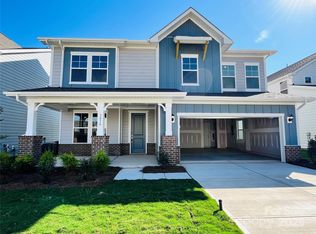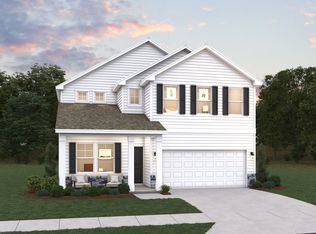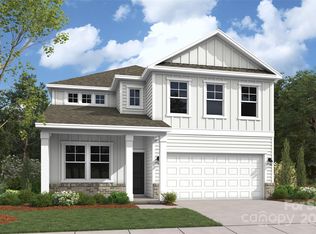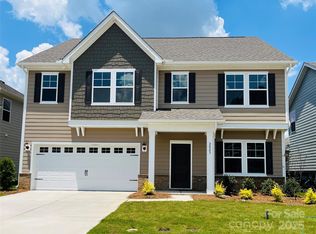Closed
$519,000
2010 Puddle Pond Rd, Indian Trail, NC 28079
5beds
2,586sqft
Single Family Residence
Built in 2025
0.16 Acres Lot
$523,300 Zestimate®
$201/sqft
$2,573 Estimated rent
Home value
$523,300
$487,000 - $560,000
$2,573/mo
Zestimate® history
Loading...
Owner options
Explore your selling options
What's special
The Morganton plan offers 5 bedrooms with 3.5 baths. This home features a guest suite on the main floor, a formal dining area, and an open area living space; perfect for gathering. This beautiful and vibrant gourmet kitchen features quartz countertops, a wall oven & microwave, hood vent, large island and gas cooktop.
Upstairs you'll find 3 spacious secondary bedrooms & a large hall bathroom, plus the large primary suite featuring a tray ceiling and luxurious ensuite with double sinks, quartz countertops, tiled shower plus a generously sized walk in closet. A loft space and conveniently located laundry room complete this floor.
Zillow last checked: 8 hours ago
Listing updated: June 17, 2025 at 09:56am
Listing Provided by:
Batey McGraw,
Dream Finders Realty, LLC.
Bought with:
Alejandra Menjivar
Lifestyle International Realty
Source: Canopy MLS as distributed by MLS GRID,MLS#: 4253193
Facts & features
Interior
Bedrooms & bathrooms
- Bedrooms: 5
- Bathrooms: 3
- Full bathrooms: 3
- Main level bedrooms: 1
Primary bedroom
- Level: Upper
Bedroom s
- Level: Upper
Bedroom s
- Level: Upper
Bedroom s
- Level: Upper
Bedroom s
- Level: Lower
Bathroom full
- Level: Main
Bathroom full
- Level: Upper
Bathroom full
- Level: Upper
Dining room
- Level: Lower
Laundry
- Level: Upper
Loft
- Level: Upper
Heating
- Natural Gas
Cooling
- Central Air
Appliances
- Included: Dishwasher, Disposal, Gas Range, Microwave
- Laundry: Laundry Room, Upper Level
Features
- Has basement: No
Interior area
- Total structure area: 2,586
- Total interior livable area: 2,586 sqft
- Finished area above ground: 2,586
- Finished area below ground: 0
Property
Parking
- Total spaces: 2
- Parking features: Driveway, Attached Garage, Garage Door Opener, Garage on Main Level
- Attached garage spaces: 2
- Has uncovered spaces: Yes
Features
- Levels: Two
- Stories: 2
- Patio & porch: Front Porch
Lot
- Size: 0.16 Acres
Details
- Parcel number: 07138300
- Zoning: SFH
- Special conditions: Standard
Construction
Type & style
- Home type: SingleFamily
- Architectural style: Traditional
- Property subtype: Single Family Residence
Materials
- Brick Partial, Fiber Cement
- Foundation: Slab
- Roof: Shingle
Condition
- New construction: Yes
- Year built: 2025
Details
- Builder model: Morganton
- Builder name: Dream Finders Homes
Utilities & green energy
- Sewer: County Sewer
- Water: County Water
Community & neighborhood
Community
- Community features: Sidewalks, Street Lights, Walking Trails, Other
Location
- Region: Indian Trail
- Subdivision: Moore Farm
HOA & financial
HOA
- Has HOA: Yes
- HOA fee: $135 monthly
- Association name: Kuester Management
- Association phone: 803-802-0004
Other
Other facts
- Listing terms: Cash,Conventional,FHA,VA Loan
- Road surface type: Concrete, Paved
Price history
| Date | Event | Price |
|---|---|---|
| 6/16/2025 | Sold | $519,000$201/sqft |
Source: | ||
| 5/16/2025 | Pending sale | $519,000-0.2%$201/sqft |
Source: | ||
| 5/3/2025 | Price change | $520,125+0.2%$201/sqft |
Source: | ||
| 4/30/2025 | Price change | $519,000-3%$201/sqft |
Source: | ||
| 3/5/2025 | Price change | $535,125+1.1%$207/sqft |
Source: | ||
Public tax history
| Year | Property taxes | Tax assessment |
|---|---|---|
| 2025 | $741 | $114,000 |
| 2024 | -- | -- |
Find assessor info on the county website
Neighborhood: 28079
Nearby schools
GreatSchools rating
- 6/10Indian Trail Elementary SchoolGrades: PK-5Distance: 2.4 mi
- 3/10Sun Valley Middle SchoolGrades: 6-8Distance: 2.1 mi
- 5/10Sun Valley High SchoolGrades: 9-12Distance: 2.3 mi
Schools provided by the listing agent
- Elementary: Indian Trail
- Middle: Sun Valley
- High: Sun Valley
Source: Canopy MLS as distributed by MLS GRID. This data may not be complete. We recommend contacting the local school district to confirm school assignments for this home.
Get a cash offer in 3 minutes
Find out how much your home could sell for in as little as 3 minutes with a no-obligation cash offer.
Estimated market value
$523,300



