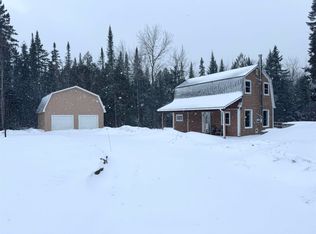Closed
Listed by:
Craig Crawford,
Jim Campbell Real Estate 802-334-3400
Bought with: KW Vermont
$399,000
2010 Newark Road, Brighton, VT 05846
3beds
1,296sqft
Single Family Residence
Built in 1987
15.6 Acres Lot
$399,400 Zestimate®
$308/sqft
$2,215 Estimated rent
Home value
$399,400
Estimated sales range
Not available
$2,215/mo
Zestimate® history
Loading...
Owner options
Explore your selling options
What's special
Quietly tucked away is this wonderfully maintained, 3 bedroom, 2 bathroom home on 15+ acres boasting tons of peace and quiet. Enjoy the open concept living with a first floor offering a spacious eat-in kitchen w/ updated counters. A dining area, large family room with beautiful vaulted ceilings, 2 bedrooms, 2 bathrooms and tons of windows for plenty of natural light. The 2nd story offers a loft area overlooking the main living space. The unfinished lower level offers a designated laundry room and a bonus room currently being used as a spare room/storage space. Additional features include a newly built "Sled Shed" (16'x30') w/ separate power and drive through garage doors, an 1-car attached garage w/ separate heating source (14'x22'), updated metal and shingled roof, wide plank softwood flooring, your own private trail to access the VAST/VASA trail system and plenty of outdoor space for the recreation enthusiast or pets, children and gardening alike. Located just a short drive from the main road, this is the perfect place to to make you feel entirely secluded while having the convenience to town amenities.
Zillow last checked: 8 hours ago
Listing updated: May 16, 2025 at 10:37am
Listed by:
Craig Crawford,
Jim Campbell Real Estate 802-334-3400
Bought with:
Aaron Rose
KW Vermont
Source: PrimeMLS,MLS#: 5032580
Facts & features
Interior
Bedrooms & bathrooms
- Bedrooms: 3
- Bathrooms: 2
- Full bathrooms: 1
- 3/4 bathrooms: 1
Heating
- Hot Air, Wood Furnace
Cooling
- None
Appliances
- Included: Range Hood, Microwave, Electric Range, Refrigerator
- Laundry: Laundry Hook-ups, In Basement
Features
- Cathedral Ceiling(s), Ceiling Fan(s), Dining Area, Kitchen Island, Kitchen/Dining, Kitchen/Family, Living/Dining, Vaulted Ceiling(s)
- Flooring: Carpet, Softwood, Vinyl
- Basement: Storage Space,Unfinished,Interior Entry
Interior area
- Total structure area: 2,256
- Total interior livable area: 1,296 sqft
- Finished area above ground: 1,296
- Finished area below ground: 0
Property
Parking
- Total spaces: 1
- Parking features: Gravel
- Garage spaces: 1
Accessibility
- Accessibility features: 1st Floor 3/4 Bathroom, 1st Floor Bedroom, 1st Floor Full Bathroom, 1st Floor Hrd Surfce Flr, Bathroom w/5 Ft. Diameter, Bathroom w/Step-in Shower, Bathroom w/Tub, Hard Surface Flooring, Kitchen w/5 Ft. Diameter
Features
- Levels: 1.75
- Stories: 1
- Exterior features: Deck, Shed
- Frontage length: Road frontage: 530
Lot
- Size: 15.60 Acres
- Features: Trail/Near Trail, Wooded, Near Snowmobile Trails
Details
- Additional structures: Outbuilding
- Parcel number: 9002810382
- Zoning description: Yes - Brighton
Construction
Type & style
- Home type: SingleFamily
- Property subtype: Single Family Residence
Materials
- Wood Frame
- Foundation: Concrete
- Roof: Metal,Asphalt Shingle
Condition
- New construction: No
- Year built: 1987
Utilities & green energy
- Electric: 200+ Amp Service, Circuit Breakers
- Sewer: Septic Tank
- Utilities for property: None
Community & neighborhood
Security
- Security features: Carbon Monoxide Detector(s), Smoke Detector(s)
Location
- Region: Island Pond
Other
Other facts
- Road surface type: Dirt
Price history
| Date | Event | Price |
|---|---|---|
| 5/16/2025 | Sold | $399,000$308/sqft |
Source: | ||
| 3/18/2025 | Listed for sale | $399,000+149.4%$308/sqft |
Source: | ||
| 1/5/2018 | Sold | $160,000+78%$123/sqft |
Source: | ||
| 11/24/2003 | Sold | $89,900$69/sqft |
Source: Public Record Report a problem | ||
Public tax history
| Year | Property taxes | Tax assessment |
|---|---|---|
| 2024 | -- | $168,500 |
| 2023 | -- | $168,500 |
| 2022 | -- | $168,500 +6.2% |
Find assessor info on the county website
Neighborhood: 05846
Nearby schools
GreatSchools rating
- 5/10Brighton Elementary SchoolGrades: PK-8Distance: 4.2 mi
- 5/10North Country Senior Uhsd #22Grades: 9-12Distance: 18.2 mi
Schools provided by the listing agent
- Elementary: Brighton Elementary
- Middle: Brighton Elementary School
- High: North Country Union High Sch
- District: North Country Supervisory Union
Source: PrimeMLS. This data may not be complete. We recommend contacting the local school district to confirm school assignments for this home.
Get pre-qualified for a loan
At Zillow Home Loans, we can pre-qualify you in as little as 5 minutes with no impact to your credit score.An equal housing lender. NMLS #10287.
