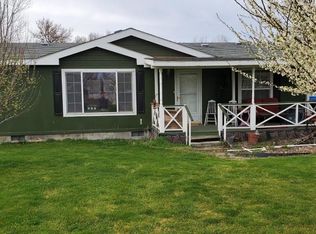Very secluded and private diamond in the rough! Nestled at the end of the lane, in it's own little corner of the world. This double wide home situated on over 5 acres of land with water rights might be your perfect getaway. There is a natural spring/creek that runs through the southeast corner of the property, with a small pond. 3 acres of the property are pasture, but have been used prior for farming alfalfa.Lots of potential here!
This property is off market, which means it's not currently listed for sale or rent on Zillow. This may be different from what's available on other websites or public sources.
