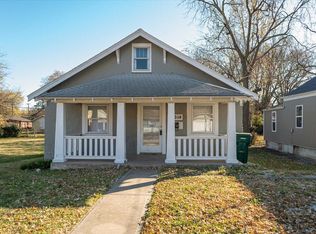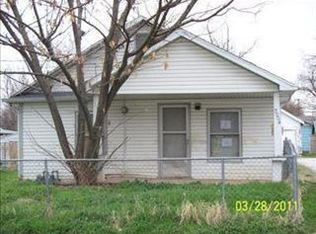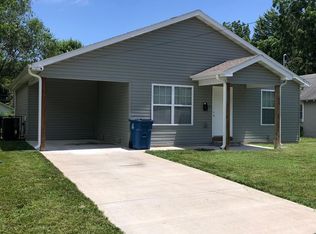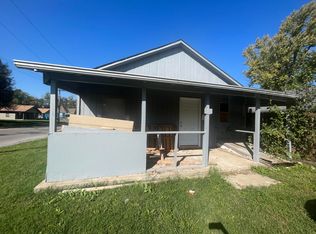Closed
Price Unknown
2010 N Park Avenue, Springfield, MO 65803
3beds
1,432sqft
Single Family Residence
Built in 1908
7,405.2 Square Feet Lot
$-- Zestimate®
$--/sqft
$1,219 Estimated rent
Home value
Not available
Estimated sales range
Not available
$1,219/mo
Zestimate® history
Loading...
Owner options
Explore your selling options
What's special
This remodeled home features many new and / or updated items including: HVAC system, roof, kitchen cabinets / counter / and tile work , commercial style gas range oven combo, range hood, bathroom fixtures and tile work, refinished hardwood floors, exterior vinyl siding, interior paint, updated electrical including panel and smoke /CO2 alarms. Tax records s/f does not include finished portions in basement. Washer and Dryer connections are in basement as well as a second set of bathroom fixtures including a walk in shower. There is also a non-conforming bedroom in basement.
Zillow last checked: 8 hours ago
Listing updated: August 02, 2024 at 02:56pm
Listed by:
Jeff E Garcia 417-840-3539,
ReeceNichols - Springfield
Bought with:
Michelle Cantrell, 1999033626
Cantrell Real Estate
Source: SOMOMLS,MLS#: 60235458
Facts & features
Interior
Bedrooms & bathrooms
- Bedrooms: 3
- Bathrooms: 2
- Full bathrooms: 1
- 1/2 bathrooms: 1
Bedroom 1
- Area: 117
- Dimensions: 13 x 9
Bedroom 2
- Area: 118.75
- Dimensions: 12.5 x 9.5
Bedroom 3
- Area: 80
- Dimensions: 10 x 8
Bathroom full
- Area: 60
- Dimensions: 8 x 7.5
Bonus room
- Area: 228
- Dimensions: 19 x 12
Other
- Area: 121
- Dimensions: 11 x 11
Living room
- Area: 190
- Dimensions: 19 x 10
Mud room
- Area: 136.5
- Dimensions: 19.5 x 7
Other
- Area: 130.5
- Dimensions: 14.5 x 9
Utility room
- Area: 126
- Dimensions: 14 x 9
Heating
- Central, Forced Air, Natural Gas
Cooling
- Ceiling Fan(s), Central Air
Appliances
- Included: Dishwasher, Electric Water Heater, Free-Standing Gas Oven
- Laundry: In Basement, W/D Hookup
Features
- Laminate Counters, Walk-in Shower
- Flooring: Hardwood, Laminate
- Windows: Double Pane Windows
- Basement: Bath/Stubbed,Concrete,Partially Finished,Storage Space,Utility,Walk-Up Access,Partial
- Attic: Access Only:No Stairs
- Has fireplace: No
Interior area
- Total structure area: 1,432
- Total interior livable area: 1,432 sqft
- Finished area above ground: 948
- Finished area below ground: 484
Property
Features
- Levels: One
- Stories: 1
- Patio & porch: Covered, Front Porch
- Exterior features: Rain Gutters
- Fencing: Chain Link,Other,Wood
- Has view: Yes
- View description: City
Lot
- Size: 7,405 sqft
- Features: Curbs
Details
- Parcel number: 881310210023
Construction
Type & style
- Home type: SingleFamily
- Architectural style: Bungalow
- Property subtype: Single Family Residence
Materials
- Vinyl Siding
- Roof: Composition
Condition
- Year built: 1908
Utilities & green energy
- Sewer: Public Sewer
- Water: Public
Community & neighborhood
Security
- Security features: Carbon Monoxide Detector(s), Smoke Detector(s)
Location
- Region: Springfield
- Subdivision: Merediths
Other
Other facts
- Listing terms: Cash,Conventional,FHA,VA Loan
Price history
| Date | Event | Price |
|---|---|---|
| 10/18/2025 | Listing removed | -- |
Source: Owner | ||
| 10/18/2025 | Price change | $160,000+3.3%$112/sqft |
Source: Owner | ||
| 9/12/2025 | Price change | $154,900-1.3%$108/sqft |
Source: Owner | ||
| 9/9/2025 | Price change | $156,900-0.6%$110/sqft |
Source: Owner | ||
| 9/7/2025 | Price change | $157,900-0.6%$110/sqft |
Source: Owner | ||
Public tax history
| Year | Property taxes | Tax assessment |
|---|---|---|
| 2024 | $926 +0.6% | $17,250 |
| 2023 | $920 +166.2% | $17,250 +172.5% |
| 2022 | $346 +0% | $6,330 |
Find assessor info on the county website
Neighborhood: Tom Watkins
Nearby schools
GreatSchools rating
- 5/10Williams Elementary SchoolGrades: PK-5Distance: 0.5 mi
- 2/10Reed Middle SchoolGrades: 6-8Distance: 1.5 mi
- 4/10Hillcrest High SchoolGrades: 9-12Distance: 2 mi
Schools provided by the listing agent
- Elementary: SGF-Williams
- Middle: SGF-Reed
- High: SGF-Hillcrest
Source: SOMOMLS. This data may not be complete. We recommend contacting the local school district to confirm school assignments for this home.



