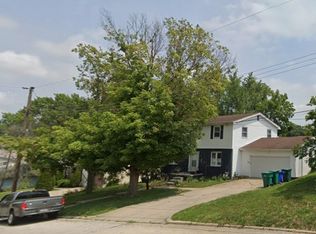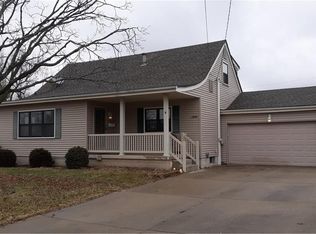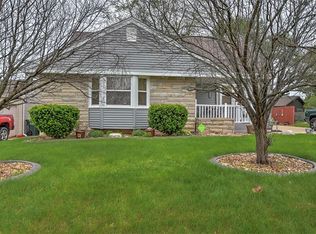Popular subdivision on the northwest side of Decatur. This home has had some great
improvements thru the years, like a large family room across the back with fireplace and
screened in back porch. The yard is completely fenced with an additional fenced area for
playground or pets. 3 bedrooms upstairs with 2 full baths, large living room plus formal dining
room all with hardwood floors. Main floor has additional 1/2 bath plus eat-in-kitchen and a large
2 car garage. Laundry hookups in the full basement. This home has efficient hot water
heat plus 2 central air units. There is a lot of potential here. Call your realtor and be ready to
buy. HUD owned property, Selling AS IS. See www.HUDhomestore.com for bidding
timelines and special addenda. www.chronossolutions.com. Case # 132-232530.
This property is off market, which means it's not currently listed for sale or rent on Zillow. This may be different from what's available on other websites or public sources.



