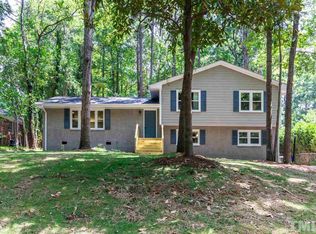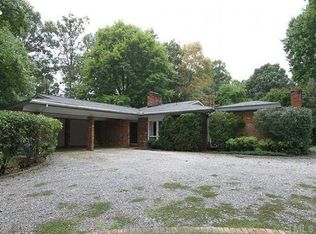Sold for $750,000
$750,000
2010 Myron Dr, Raleigh, NC 27607
3beds
2,436sqft
Single Family Residence, Residential
Built in 1965
0.38 Acres Lot
$767,200 Zestimate®
$308/sqft
$3,153 Estimated rent
Home value
$767,200
$721,000 - $821,000
$3,153/mo
Zestimate® history
Loading...
Owner options
Explore your selling options
What's special
Beautiful charm and positioning, elevated just above the street in Meredith Woods. Classic lines, symmetry and beautiful red brick. Further, the house is framed by a flat back yard with custom bluestone patio and irregular slate entry original entry. A larger ranch plan that includes an integrated carport, storage and ample sized living spaces, including family and formal dining rooms. A crisp newer kitchen with central island rests central to the carport, laundry/mud room and dining room for ease of circulation. Exposed beams, masonry fireplace and dual french doors connect the family room directly to the yard. The primary suite includes updated en-suite bath and the rear bedroom has option to use connected flex room with bath, for an office or play. Walkable to the City of Raleigh Greenway and NC Museum of Art Park and the brand new NC DHHS Campus. Proximal to Rex Hospital, I440 and numerous amenities of West Raleigh.
Zillow last checked: 8 hours ago
Listing updated: October 28, 2025 at 12:11am
Listed by:
Todd Hancock 919-270-9314,
Hodge & Kittrell Sotheby's Int
Bought with:
Gena Rich, 136700
Hodge & Kittrell Sotheby's Int
Source: Doorify MLS,MLS#: 10013700
Facts & features
Interior
Bedrooms & bathrooms
- Bedrooms: 3
- Bathrooms: 2
- Full bathrooms: 2
Heating
- Forced Air
Cooling
- Central Air
Appliances
- Included: Dishwasher, Disposal, Dryer, Gas Range, Microwave, Refrigerator, Vented Exhaust Fan, Washer
- Laundry: Laundry Room
Features
- Beamed Ceilings, Bookcases, Kitchen Island, Quartz Counters, Recessed Lighting, Walk-In Shower
- Flooring: Carpet, Hardwood, Tile
- Doors: French Doors
- Windows: Storm Window(s)
- Number of fireplaces: 1
- Fireplace features: Family Room, Wood Burning
Interior area
- Total structure area: 2,436
- Total interior livable area: 2,436 sqft
- Finished area above ground: 2,436
- Finished area below ground: 0
Property
Parking
- Total spaces: 3
- Parking features: Carport, Driveway
- Carport spaces: 1
Features
- Levels: One
- Stories: 1
- Patio & porch: Front Porch, Patio
- Has view: Yes
Lot
- Size: 0.38 Acres
Details
- Additional structures: Shed(s)
- Parcel number: 0794092809
- Special conditions: Standard
Construction
Type & style
- Home type: SingleFamily
- Architectural style: Traditional
- Property subtype: Single Family Residence, Residential
Materials
- Brick Veneer, Wood Siding
- Foundation: Pillar/Post/Pier
- Roof: Shingle
Condition
- New construction: No
- Year built: 1965
- Major remodel year: 1965
Utilities & green energy
- Water: Public
- Utilities for property: Electricity Connected, Natural Gas Connected, Sewer Connected, Water Connected
Community & neighborhood
Location
- Region: Raleigh
- Subdivision: Meredith Woods
Price history
| Date | Event | Price |
|---|---|---|
| 3/20/2024 | Sold | $750,000+2.8%$308/sqft |
Source: | ||
| 2/26/2024 | Pending sale | $729,900+88.4%$300/sqft |
Source: | ||
| 7/26/2017 | Sold | $387,500-8.8%$159/sqft |
Source: | ||
| 6/2/2017 | Pending sale | $425,000$174/sqft |
Source: Berkshire Hathaway HomeServices Carolinas Realty #2128522 Report a problem | ||
| 5/19/2017 | Listed for sale | $425,000$174/sqft |
Source: Berkshire Hathaway HomeServices Carolinas Realty #2128522 Report a problem | ||
Public tax history
| Year | Property taxes | Tax assessment |
|---|---|---|
| 2025 | $5,826 +0.4% | $665,783 |
| 2024 | $5,802 +17.4% | $665,783 +47.4% |
| 2023 | $4,943 +7.6% | $451,692 |
Find assessor info on the county website
Neighborhood: Northwest Raleigh
Nearby schools
GreatSchools rating
- 5/10Stough ElementaryGrades: PK-5Distance: 1.8 mi
- 6/10Oberlin Middle SchoolGrades: 6-8Distance: 2.2 mi
- 7/10Needham Broughton HighGrades: 9-12Distance: 2.8 mi
Schools provided by the listing agent
- Elementary: Wake - Stough
- Middle: Wake - Oberlin
- High: Wake - Broughton
Source: Doorify MLS. This data may not be complete. We recommend contacting the local school district to confirm school assignments for this home.
Get a cash offer in 3 minutes
Find out how much your home could sell for in as little as 3 minutes with a no-obligation cash offer.
Estimated market value$767,200
Get a cash offer in 3 minutes
Find out how much your home could sell for in as little as 3 minutes with a no-obligation cash offer.
Estimated market value
$767,200

