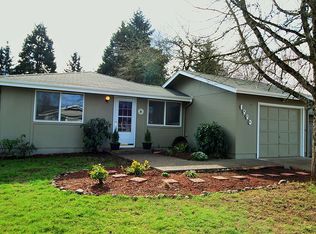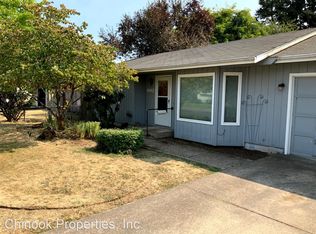Great Ferry St. Bridge one-level starter home on quiet street! 1/5 Acre Gardener's Dream with fenced yard. Newer Ikea kitchen cabinets. (Not white.) Stainless Steel/Black appliances. Ductless heat pump in LR. Room for RV Parking. Great location for this cosmetic fixer-upper on non-thru street! Eugene 4-J Schools close to Cal Young middle and Sheldon high. Annual prop tax $2,381 SOLD "AS-IS"
This property is off market, which means it's not currently listed for sale or rent on Zillow. This may be different from what's available on other websites or public sources.


