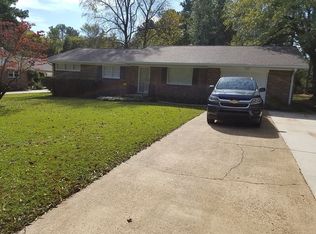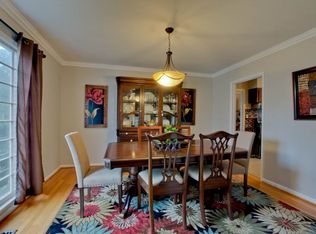Full Brick 2-story or 1 level with basement. Wood floors upstairs. Tile floors in kitchen/breakfast area and baths. Walk-in closet in master. Maple cabinets, cultured granite countertops, and island in kitchen/breakfast area. Refrigerator conveys. Laundry shoot in 2nd bedroom closet. Crown molding. Smooth ceilings. Downstairs den has recessed lights, wet bar w/refrigerator, gas heater w/blower attached to FP, and casement windows. Bedroom, study and bath down plus 11x5 hobby room, laundry room w/mud sink, and 10x20 unfinished storage room. HVAC 2014. Cedar post patio off den has tin roof. Fenced side yard. 10x20 storage building/workshop. Sprinkler system. Dimensional roof.
This property is off market, which means it's not currently listed for sale or rent on Zillow. This may be different from what's available on other websites or public sources.

