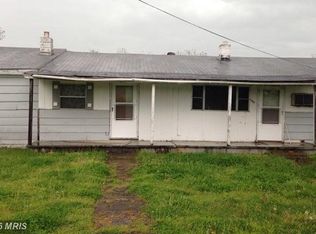Closed
$2,900,000
2010 Milton Rd, Charlottesville, VA 22902
4beds
5,384sqft
Single Family Residence
Built in 1812
2.7 Acres Lot
$3,005,400 Zestimate®
$539/sqft
$5,558 Estimated rent
Home value
$3,005,400
$2.70M - $3.34M
$5,558/mo
Zestimate® history
Loading...
Owner options
Explore your selling options
What's special
With incredible taste and vision, the current owners of this historic gem undertook a multi-million dollar renovation and addition from 2019 to 2022. The result is a lavish, 100% turn-key small estate under 10 minutes from Charlottesville that respects the home's early 19th century charms yet adds all of the luxuries of one built in the 21st century. Period features incl' 7 working fireplaces, high ceilings, wonderful light quality and charming patina at every turn. Please see the attached, long list of enhancements the renovation includes. Extraordinary marble selections in bathrooms and laundry room, amazing trim work, reclaimed floors, new windows and systems to name just a few. A freestanding garage with guest suite or gym above, large, heated salt water pool and garden with incredible potting shed enhance the offering. Master landscape plan by Rachel Lily includes extensive hardscaping and endless native species (boxwoods, magnolias, azaleas, hydrangeas, japanese maples, crepe myrtle). This statement property lives and entertains fabulously, year round!
Zillow last checked: 8 hours ago
Listing updated: July 11, 2025 at 03:13pm
Listed by:
LORING WOODRIFF 434-466-2992,
LORING WOODRIFF REAL ESTATE ASSOCIATES
Bought with:
LINDSAY MILBY, 0225191928
LORING WOODRIFF REAL ESTATE ASSOCIATES
Source: CAAR,MLS#: 660483 Originating MLS: Charlottesville Area Association of Realtors
Originating MLS: Charlottesville Area Association of Realtors
Facts & features
Interior
Bedrooms & bathrooms
- Bedrooms: 4
- Bathrooms: 5
- Full bathrooms: 3
- 1/2 bathrooms: 2
- Main level bathrooms: 1
Primary bedroom
- Level: Second
Bedroom
- Level: Third
Primary bathroom
- Level: Second
Bathroom
- Level: Third
Bonus room
- Level: First
Breakfast room nook
- Level: First
Dining room
- Level: Second
Family room
- Level: First
Half bath
- Level: First
Half bath
- Level: Second
Study
- Level: Second
Heating
- Central, Heat Pump
Cooling
- Central Air
Appliances
- Included: Built-In Oven, Convection Oven, Dishwasher, Gas Cooktop, Disposal, Microwave, Refrigerator, Wine Cooler, Dryer, Washer
- Laundry: Sink
Features
- Double Vanity, Remodeled, Walk-In Closet(s), High Ceilings, Kitchen Island
- Flooring: Hardwood, Marble
- Windows: Double Pane Windows, Insulated Windows
- Has basement: No
- Has fireplace: Yes
- Fireplace features: Gas, Multiple, Wood Burning
Interior area
- Total structure area: 6,313
- Total interior livable area: 5,384 sqft
- Finished area above ground: 4,628
- Finished area below ground: 0
Property
Parking
- Total spaces: 2
- Parking features: Detached, Electricity, Garage, Garage Door Opener, Oversized, Garage Faces Side
- Garage spaces: 2
Features
- Levels: Three Or More
- Stories: 3
- Patio & porch: Rear Porch, Front Porch, Porch
- Has private pool: Yes
- Pool features: Pool, Private
Lot
- Size: 2.70 Acres
Details
- Parcel number: 07900000004100
- Zoning description: R Residential
Construction
Type & style
- Home type: SingleFamily
- Property subtype: Single Family Residence
Materials
- Clapboard, Stick Built
- Foundation: Stone
- Roof: Metal
Condition
- Updated/Remodeled
- New construction: No
- Year built: 1812
Details
- Builder name: SHELTER ASSOCIATES
Utilities & green energy
- Electric: Generator
- Sewer: Septic Tank
- Water: Private, Well
- Utilities for property: Cable Available
Community & neighborhood
Security
- Security features: Security System, Carbon Monoxide Detector(s), Smoke Detector(s)
Location
- Region: Charlottesville
- Subdivision: NONE
Price history
| Date | Event | Price |
|---|---|---|
| 7/11/2025 | Sold | $2,900,000-13.4%$539/sqft |
Source: | ||
| 5/6/2025 | Pending sale | $3,350,000$622/sqft |
Source: | ||
| 4/30/2025 | Price change | $3,350,000-15.7%$622/sqft |
Source: | ||
| 2/3/2025 | Listed for sale | $3,975,000+194.4%$738/sqft |
Source: | ||
| 1/31/2019 | Sold | $1,350,000-9.7%$251/sqft |
Source: Public Record Report a problem | ||
Public tax history
| Year | Property taxes | Tax assessment |
|---|---|---|
| 2025 | $13,249 -0.5% | $1,482,000 -5% |
| 2024 | $13,320 -4.9% | $1,559,700 -4.9% |
| 2023 | $14,002 +16.4% | $1,639,600 +16.4% |
Find assessor info on the county website
Neighborhood: 22902
Nearby schools
GreatSchools rating
- 5/10Stone Robinson Elementary SchoolGrades: PK-5Distance: 0.5 mi
- 3/10Jackson P Burley Middle SchoolGrades: 6-8Distance: 5.2 mi
- 6/10Monticello High SchoolGrades: 9-12Distance: 4.9 mi
Schools provided by the listing agent
- Elementary: Stone-Robinson
- Middle: Walton
- High: Monticello
Source: CAAR. This data may not be complete. We recommend contacting the local school district to confirm school assignments for this home.
Sell for more on Zillow
Get a free Zillow Showcase℠ listing and you could sell for .
$3,005,400
2% more+ $60,108
With Zillow Showcase(estimated)
$3,065,508