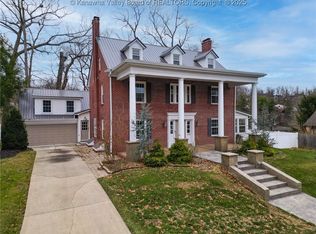Sold for $380,000
$380,000
2010 Military Rd, Huntington, WV 25701
5beds
3,185sqft
Single Family Residence
Built in 1950
9,583.2 Square Feet Lot
$387,000 Zestimate®
$119/sqft
$2,105 Estimated rent
Home value
$387,000
Estimated sales range
Not available
$2,105/mo
Zestimate® history
Loading...
Owner options
Explore your selling options
What's special
STUNNING 5-Bedroom, 3-Bath Remodeled Home with High-End Finishes! Welcome to this beautifully remodeled 5-bedroom, 3-bath home, where modern elegance meets comfort and functionality. Every detail has been thoughtfully designed to create a truly exceptional living space. Step into the gourmet kitchen, featuring granite countertops, upgraded cabinetry, and a custom-built bench w/charming wainscoting-perfect for casual dining & entertaining. The spacious layout flows seamlessly into the living & dining areas offering the balance of open concept living and defined spaces. Gather & entertain in the spacious family room w/ a second fireplace. Retreat to a luxurious primary suite, where you'll find dual sinks, a separate soaking tub and shower, & a walk-in cedar closet-a true space-like sanctuary. The additional bedrooms are generously sized, offering flexibility for guest rooms or home office. There has been a main floor bedroom and full bath addition as well. Whole house Generac Generator.
Zillow last checked: 8 hours ago
Listing updated: April 21, 2025 at 10:49am
Listed by:
Traci Thomas Wells,
RE/MAX Clarity 304-767-3434
Bought with:
Non Member
Source: KVBR,MLS#: 276919 Originating MLS: Kanawha Valley Board of REALTORS
Originating MLS: Kanawha Valley Board of REALTORS
Facts & features
Interior
Bedrooms & bathrooms
- Bedrooms: 5
- Bathrooms: 3
- Full bathrooms: 3
Primary bedroom
- Description: Primary Bedroom
- Level: Upper
- Dimensions: 23.2 x 18.6
Bedroom
- Description: Other Bedroom
- Level: Upper
- Dimensions: 27.7 x 8
Bedroom 2
- Description: Bedroom 2
- Level: Upper
- Dimensions: 15.8 x 10.6
Bedroom 3
- Description: Bedroom 3
- Level: Main
- Dimensions: 8.11 x 6
Bedroom 4
- Description: Bedroom 4
- Level: Upper
- Dimensions: 13.7 x 10.9
Dining room
- Description: Dining Room
- Level: Main
- Dimensions: 18.1 x 11
Family room
- Description: Family Room
- Level: Main
- Dimensions: 20.7 x 19.6
Kitchen
- Description: Kitchen
- Level: Main
- Dimensions: 25.6 x 8.3
Living room
- Description: Living Room
- Level: Main
- Dimensions: 21.7 x 13.2
Utility room
- Description: Utility Room
- Level: Upper
- Dimensions: 8 x 5.11
Heating
- Electric, Forced Air, Gas
Cooling
- Central Air
Appliances
- Included: Dishwasher, Electric Range, Disposal, Microwave, Refrigerator
Features
- Breakfast Area, Separate/Formal Dining Room, Fireplace, Cable TV
- Flooring: Carpet, Hardwood, Tile
- Windows: Insulated Windows
- Basement: Partial
- Number of fireplaces: 2
- Fireplace features: Insert
Interior area
- Total interior livable area: 3,185 sqft
Property
Parking
- Total spaces: 1
- Parking features: Attached, Garage, One Car Garage
- Attached garage spaces: 1
Features
- Levels: Two
- Stories: 2
- Patio & porch: Patio, Porch
- Exterior features: Porch, Patio
Lot
- Size: 9,583 sqft
- Dimensions: 93 x 82 x 131 x 121
Details
- Parcel number: 050073002800000000
Construction
Type & style
- Home type: SingleFamily
- Architectural style: Two Story
- Property subtype: Single Family Residence
Materials
- Brick, Drywall
- Roof: Composition,Shingle
Condition
- Year built: 1950
Utilities & green energy
- Sewer: Public Sewer
- Water: Public
Community & neighborhood
Security
- Security features: Security System, Smoke Detector(s)
Location
- Region: Huntington
Price history
| Date | Event | Price |
|---|---|---|
| 4/10/2025 | Sold | $380,000-4.8%$119/sqft |
Source: | ||
| 2/24/2025 | Pending sale | $399,000$125/sqft |
Source: | ||
| 2/7/2025 | Listed for sale | $399,000+69.8%$125/sqft |
Source: | ||
| 10/2/2000 | Sold | $235,000$74/sqft |
Source: Agent Provided Report a problem | ||
Public tax history
| Year | Property taxes | Tax assessment |
|---|---|---|
| 2025 | $2,276 -2.9% | $154,860 -2.5% |
| 2024 | $2,345 -0.2% | $158,820 |
| 2023 | $2,351 -0.5% | $158,820 |
Find assessor info on the county website
Neighborhood: 25701
Nearby schools
GreatSchools rating
- 7/10Meadows Elementary SchoolGrades: PK-5Distance: 0.6 mi
- 6/10Huntington Middle SchoolGrades: 6-8Distance: 2 mi
- 2/10Huntington High SchoolGrades: 9-12Distance: 1.1 mi
Schools provided by the listing agent
- Elementary: Meadows
- Middle: Huntington Middle School
- High: Huntington
Source: KVBR. This data may not be complete. We recommend contacting the local school district to confirm school assignments for this home.
Get pre-qualified for a loan
At Zillow Home Loans, we can pre-qualify you in as little as 5 minutes with no impact to your credit score.An equal housing lender. NMLS #10287.
