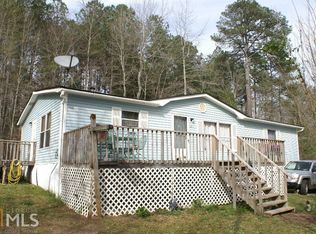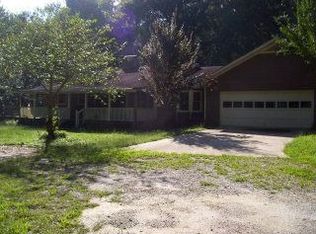Just outside Athens, this rustic farmhouse with a modern flair delights with an open floor plan, high ceilings and floor-to-ceiling warehouse-style windows framing the wooded views. Details include barn doors, stone accents, beamed ceilings, wide-plank hardwood floors, a white gourmet kitchen with an island open to the fireside family room, sunroom, a spacious master closet and lots of outdoor living areas. Don't miss the huge finished basement & fun lofts! Schedule your tour today!
This property is off market, which means it's not currently listed for sale or rent on Zillow. This may be different from what's available on other websites or public sources.


