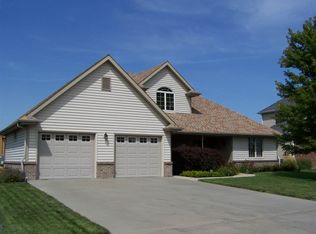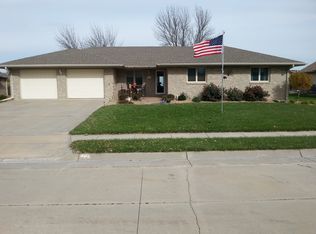Sold for $525,000
$525,000
2010 Irving St, Beatrice, NE 68310
5beds
4,326sqft
Single Family Residence
Built in 2002
0.37 Acres Lot
$501,400 Zestimate®
$121/sqft
$3,013 Estimated rent
Home value
$501,400
$466,000 - $536,000
$3,013/mo
Zestimate® history
Loading...
Owner options
Explore your selling options
What's special
Built in 2002 this home features 5 bedrooms, 4 bathrooms, 3 living spaces, and oversized 3 car garage on a large corner lot on the edge of town. This 1 owner custom built home includes a fireplace, vaulted ceilings, hardwood floors, formal dining space, large kitchen with built-in appliances and breakfast nook, office/den, master suite including coffee bar, main floor laundry, 2 second floor bedrooms, open balcony to first floor, playroom/TV room, basement with 2 additional bedrooms, office, family room, workshop and large basement storage space.
Zillow last checked: 8 hours ago
Listing updated: June 16, 2025 at 10:39am
Listed by:
Craig Zarybnicky 402-520-0650,
Homestead Land Company Inc
Bought with:
Craig Zarybnicky, 20140697
Homestead Land Company Inc
Source: GPRMLS,MLS#: 22504948
Facts & features
Interior
Bedrooms & bathrooms
- Bedrooms: 5
- Bathrooms: 4
- Full bathrooms: 3
- 1/2 bathrooms: 1
- Main level bathrooms: 2
Primary bedroom
- Features: Wall/Wall Carpeting
- Level: Main
- Area: 215.57
- Dimensions: 15.58 x 13.83
Bedroom 2
- Features: Wall/Wall Carpeting
- Level: Second
- Area: 182
- Dimensions: 12 x 15.17
Bedroom 3
- Features: Wall/Wall Carpeting
- Level: Second
- Area: 241.5
- Dimensions: 17.25 x 14
Bedroom 4
- Features: Concrete Floor
- Level: Basement
- Area: 191.75
- Dimensions: 14.75 x 13
Bedroom 5
- Features: Concrete Floor
- Level: Basement
- Area: 116.38
- Dimensions: 10.5 x 11.08
Primary bathroom
- Features: Full, Shower, Whirlpool, Double Sinks
Dining room
- Features: Wall/Wall Carpeting
- Level: Main
- Area: 175
- Dimensions: 14 x 12.5
Family room
- Features: Concrete Floor
- Level: Basement
- Area: 331.67
- Dimensions: 16.58 x 20
Kitchen
- Features: Wood Floor
- Level: Main
- Area: 193.67
- Dimensions: 13.83 x 14
Living room
- Features: Wall/Wall Carpeting
- Level: Main
- Area: 340.47
- Dimensions: 19.83 x 17.17
Basement
- Area: 2129
Office
- Features: Concrete Floor
- Area: 131.67
- Dimensions: 13.17 x 10
Heating
- Natural Gas, Forced Air
Cooling
- Central Air, Zoned
Appliances
- Included: Water Purifier, Refrigerator, Water Softener, Dishwasher, Disposal, Microwave, Double Oven
- Laundry: Vinyl Floor
Features
- High Ceilings, Ceiling Fan(s), Drain Tile, Formal Dining Room, Jack and Jill Bath
- Flooring: Wood, Vinyl, Carpet, Concrete
- Basement: Egress,Full,Partially Finished
- Number of fireplaces: 1
- Fireplace features: Direct-Vent Gas Fire
Interior area
- Total structure area: 4,326
- Total interior livable area: 4,326 sqft
- Finished area above ground: 2,984
- Finished area below ground: 1,342
Property
Parking
- Total spaces: 3
- Parking features: Attached, Garage Door Opener
- Attached garage spaces: 3
Features
- Levels: One and One Half
- Patio & porch: Porch, Patio, Deck, Covered Patio
- Exterior features: Sprinkler System
- Fencing: None
Lot
- Size: 0.37 Acres
- Dimensions: 102.50 x 160
- Features: Over 1/4 up to 1/2 Acre, City Lot, Corner Lot, Subdivided, Public Sidewalk, Level
Details
- Parcel number: 010656206
- Other equipment: Sump Pump
Construction
Type & style
- Home type: SingleFamily
- Architectural style: Traditional
- Property subtype: Single Family Residence
Materials
- Brick/Other
- Foundation: Concrete Perimeter
- Roof: Composition
Condition
- Not New and NOT a Model
- New construction: No
- Year built: 2002
Utilities & green energy
- Sewer: Public Sewer
- Water: Public
- Utilities for property: Electricity Available, Natural Gas Available, Water Available, Sewer Available, Phone Available, Cable Available
Community & neighborhood
Location
- Region: Beatrice
- Subdivision: Cherry Hill's 3rd Addition
Other
Other facts
- Listing terms: VA Loan,FHA,Conventional,Cash,USDA Loan
- Ownership: Fee Simple
Price history
| Date | Event | Price |
|---|---|---|
| 6/13/2025 | Sold | $525,000-4.5%$121/sqft |
Source: | ||
| 3/17/2025 | Pending sale | $550,000$127/sqft |
Source: | ||
| 2/28/2025 | Listed for sale | $550,000$127/sqft |
Source: | ||
Public tax history
| Year | Property taxes | Tax assessment |
|---|---|---|
| 2024 | $4,826 -26.4% | $378,230 |
| 2023 | $6,557 +9.9% | $378,230 +16% |
| 2022 | $5,967 +7.4% | $326,150 +11.2% |
Find assessor info on the county website
Neighborhood: 68310
Nearby schools
GreatSchools rating
- 4/10Paddock Lane SchoolGrades: PK-5Distance: 0.5 mi
- 5/10Beatrice Middle SchoolGrades: 6-8Distance: 1.5 mi
- 3/10Beatrice High SchoolGrades: 9-12Distance: 1.6 mi
Schools provided by the listing agent
- Elementary: Beatrice
- Middle: Beatrice
- High: Beatrice
- District: Beatrice
Source: GPRMLS. This data may not be complete. We recommend contacting the local school district to confirm school assignments for this home.
Get pre-qualified for a loan
At Zillow Home Loans, we can pre-qualify you in as little as 5 minutes with no impact to your credit score.An equal housing lender. NMLS #10287.

