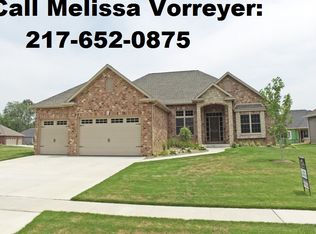Sold for $500,000 on 10/11/24
$500,000
2010 Iron Bridge Rd, Chatham, IL 62629
3beds
2,459sqft
Single Family Residence, Residential
Built in 2016
0.29 Acres Lot
$527,300 Zestimate®
$203/sqft
$2,773 Estimated rent
Home value
$527,300
$480,000 - $580,000
$2,773/mo
Zestimate® history
Loading...
Owner options
Explore your selling options
What's special
Welcome to 2010 Old Ironbridge in the lovely Ironbridge community. Close to Chatham Schools and with easy access to Route 4 and Route 55 for a quick drive to work. This home offers 3 generously sized bedrooms, 2 full bathrooms, and a powder room for guest. Other updates include, Bosch appliances, the dishwasher was replaced in 2021 and refrigerator in 2023. Sellers are offering a $2,000 allowance for a new kitchen stove. The lovely screened in porch overlooks the lush backyard. The large, wide open basement with egress windows is set up for a full bath and can easily be finished to the needs of your family. The home also comes with a water filtration system, a reverse osmosis filtration system for drinking water, and a water softener. Only 8 years young, this home has been pre-inspected, with very minor repairs needed and made allowing you to buy with a peace of mind. Don't wait to schedule a showing, this home won't last long!
Zillow last checked: 8 hours ago
Listing updated: October 14, 2024 at 01:16pm
Listed by:
Julie Davis Offc:217-787-7000,
The Real Estate Group, Inc.
Bought with:
Nicholas Campo, 471001427
Campo Realty, Inc.
Source: RMLS Alliance,MLS#: CA1031855 Originating MLS: Capital Area Association of Realtors
Originating MLS: Capital Area Association of Realtors

Facts & features
Interior
Bedrooms & bathrooms
- Bedrooms: 3
- Bathrooms: 3
- Full bathrooms: 2
- 1/2 bathrooms: 1
Bedroom 1
- Level: Main
- Dimensions: 15ft 1in x 15ft 7in
Bedroom 2
- Level: Main
- Dimensions: 12ft 4in x 14ft 0in
Bedroom 3
- Level: Main
- Dimensions: 12ft 4in x 12ft 1in
Other
- Level: Main
- Dimensions: 10ft 9in x 12ft 3in
Other
- Level: Main
- Dimensions: 14ft 2in x 9ft 11in
Additional room
- Description: Screened Porch
- Level: Main
- Dimensions: 19ft 8in x 11ft 11in
Additional room 2
- Description: Primary Closet
- Level: Main
- Dimensions: 12ft 1in x 8ft 11in
Kitchen
- Level: Main
- Dimensions: 14ft 1in x 24ft 2in
Laundry
- Level: Main
- Dimensions: 9ft 0in x 9ft 1in
Living room
- Level: Main
- Dimensions: 18ft 9in x 18ft 5in
Main level
- Area: 2459
Heating
- Forced Air
Cooling
- Central Air
Appliances
- Included: Dishwasher, Disposal, Range Hood, Refrigerator, Electric Water Heater
Features
- Ceiling Fan(s), Vaulted Ceiling(s)
- Windows: Blinds
- Basement: Egress Window(s),Full,Unfinished
- Number of fireplaces: 1
- Fireplace features: Gas Log, Living Room
Interior area
- Total structure area: 2,459
- Total interior livable area: 2,459 sqft
Property
Parking
- Total spaces: 3
- Parking features: Attached
- Attached garage spaces: 3
Features
- Patio & porch: Patio, Screened
Lot
- Size: 0.29 Acres
- Dimensions: 90 x 140
- Features: Level
Details
- Parcel number: 22320377007
- Other equipment: Radon Mitigation System
Construction
Type & style
- Home type: SingleFamily
- Architectural style: Ranch
- Property subtype: Single Family Residence, Residential
Materials
- Brick, Stone, Vinyl Siding
- Foundation: Concrete Perimeter
- Roof: Shingle
Condition
- New construction: No
- Year built: 2016
Utilities & green energy
- Sewer: Public Sewer
- Water: Public
- Utilities for property: Cable Available
Community & neighborhood
Location
- Region: Chatham
- Subdivision: Iron Bridge Estates
Other
Other facts
- Road surface type: Paved
Price history
| Date | Event | Price |
|---|---|---|
| 10/11/2024 | Sold | $500,000+1%$203/sqft |
Source: | ||
| 9/16/2024 | Pending sale | $495,000$201/sqft |
Source: | ||
| 9/13/2024 | Listed for sale | $495,000$201/sqft |
Source: | ||
Public tax history
Tax history is unavailable.
Neighborhood: 62629
Nearby schools
GreatSchools rating
- 9/10Glenwood Elementary SchoolGrades: K-4Distance: 0.9 mi
- 7/10Glenwood Middle SchoolGrades: 7-8Distance: 2.2 mi
- 7/10Glenwood High SchoolGrades: 9-12Distance: 1 mi
Schools provided by the listing agent
- Elementary: Glenwood
Source: RMLS Alliance. This data may not be complete. We recommend contacting the local school district to confirm school assignments for this home.

Get pre-qualified for a loan
At Zillow Home Loans, we can pre-qualify you in as little as 5 minutes with no impact to your credit score.An equal housing lender. NMLS #10287.
