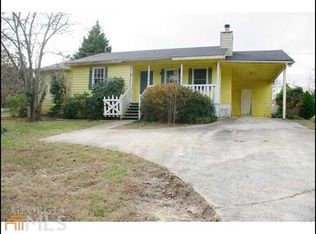Investor Special or First-time home buyer - 3 Bedroom / 2 Bath home with carport in Mill Creek Cluster with no HOA. Screened Front Porch, Laminate Flooring, Kitchen with Granite Countertops. Level and private backyard. Home is conveniently located in the Hamilton Mill area with great shopping and restaurants. Home needs TLC but home is being sold "As-Is with no repairs.
This property is off market, which means it's not currently listed for sale or rent on Zillow. This may be different from what's available on other websites or public sources.
