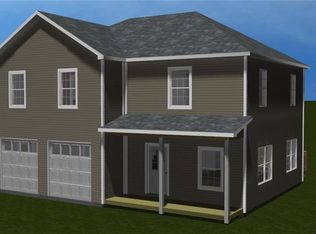Rare already started for June - New construction colonial home in one of Hermon's Premier subdivisions. 1900 sqft w/ 2 car attached garage/direct-entry with great open floor plan. 3BR/2.5BA includes a large Master w/walk-in closet & full bath double vanity. Laundry on 2nd floor for convenience. Buys soon and you can Customize this home just for you. Choose colors, flooring etc to make it your own. Call today! Could be completed for mid to End of JUNE!!!
This property is off market, which means it's not currently listed for sale or rent on Zillow. This may be different from what's available on other websites or public sources.

