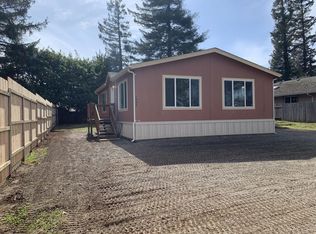Sold for $618,400
$618,400
2010 Gwin Rd, McKinleyville, CA 95519
3beds
2baths
1,905sqft
Single Family Residence
Built in 1993
10,018.8 Square Feet Lot
$602,700 Zestimate®
$325/sqft
$2,420 Estimated rent
Home value
$602,700
$506,000 - $717,000
$2,420/mo
Zestimate® history
Loading...
Owner options
Explore your selling options
What's special
Pillor Estates Beauty! You will be pleasantly surprised upon entering this well-kept single level home. Featuring1905 Sq. Ft., 3 bedrooms + a possible 4th bedroom, 2 full baths, spacious kitchen with ample counter space, stainless steel appliances, enormous amounts of storage and cabinetry, breakfast bar and island, dining nook, large formal dining with gorgeous French doors that could serve as den/4th bedroom, well-appointed living room with French door to patio. Additionally, you will find a large primary suite with walk-in closet and a dreamy ensuite with jetted tub and walk-in shower. Outside you find a south facing back yard, a newer deck that is perfect for entertaining, patio, established landscaping, large yard with side yard that is perfect for a garden area. Other features you will find are skylights, alarm system, interior laundry room, finished two car garage with built in storage, large shed, freshly painted exterior, dual pane windows, newer water heater, rebuilt mother board on furnace and much, much more! Call today for a private showing!
Zillow last checked: 8 hours ago
Listing updated: September 05, 2025 at 01:12pm
Listed by:
Tracy Helard-Shumard tracyshu28@gmail.com,
Forbes Associates - Tracy Helard Shumard
Bought with:
Alexia Neal, DRE # 02198367
Corcoran Icon Properties Arcata
Source: HBMLS,MLS#: 268306
Facts & features
Interior
Bedrooms & bathrooms
- Bedrooms: 3
- Bathrooms: 2
Heating
- Forced Air, Natural Gas, Other
Appliances
- Included: Gas, Cooktop
- Laundry: Dryer Hookup, Washer Hookup
Features
- Cathedral/Vault, Ceiling Fan(s), Breakfast Bar, Tile Counters, Pantry, Eat-in Kitchen, Dining in Kitchen, Kitchen Island
- Flooring: Carpet, Hardwood, Laminate, Tile, Vinyl
- Windows: Double Pane Windows, Skylight(s), Skylight/Solar Tube
- Number of fireplaces: 1
- Fireplace features: Pellet Stove
Interior area
- Total structure area: 1,905
- Total interior livable area: 1,905 sqft
Property
Parking
- Total spaces: 2
- Parking features: Garage Door Opener, Storage
- Garage spaces: 2
Features
- Patio & porch: Deck
- Fencing: Full
- Has view: Yes
- View description: Trees/Woods
Lot
- Size: 10,018 sqft
- Dimensions: 91 x 109
- Features: Flat, Sloped
Details
- Parcel number: 510381044000
- Zoning: No
Construction
Type & style
- Home type: SingleFamily
- Architectural style: Ranch
- Property subtype: Single Family Residence
Materials
- Foundation: Concrete Perimeter
Condition
- New construction: No
- Year built: 1993
Utilities & green energy
- Electric: 220 Volts in Laundry
- Water: Public
Community & neighborhood
Location
- Region: Mckinleyville
- Subdivision: Pillor Estates
Other
Other facts
- Road surface type: Concrete
Price history
| Date | Event | Price |
|---|---|---|
| 1/17/2025 | Sold | $618,400-0.2%$325/sqft |
Source: | ||
| 12/4/2024 | Listed for sale | $619,900+47.9%$325/sqft |
Source: | ||
| 6/2/2023 | Listing removed | -- |
Source: Zillow Rentals Report a problem | ||
| 3/16/2023 | Listed for rent | $3,400$2/sqft |
Source: Zillow Rentals Report a problem | ||
| 6/10/2019 | Listing removed | $419,000$220/sqft |
Source: Azalea Realty #252267 Report a problem | ||
Public tax history
| Year | Property taxes | Tax assessment |
|---|---|---|
| 2025 | $5,055 +7.8% | $432,081 +2% |
| 2024 | $4,691 +1.9% | $423,609 +2% |
| 2023 | $4,604 -0.5% | $415,303 +2% |
Find assessor info on the county website
Neighborhood: 95519
Nearby schools
GreatSchools rating
- 6/10Morris Elementary SchoolGrades: 3-5Distance: 1.1 mi
- 4/10McKinleyville Middle SchoolGrades: 6-8Distance: 0.4 mi
- 7/10McKinleyville High SchoolGrades: 9-12Distance: 1.2 mi
Schools provided by the listing agent
- Elementary: Morris
- Middle: McKinleyville
- High: McKinleyville
Source: HBMLS. This data may not be complete. We recommend contacting the local school district to confirm school assignments for this home.

Get pre-qualified for a loan
At Zillow Home Loans, we can pre-qualify you in as little as 5 minutes with no impact to your credit score.An equal housing lender. NMLS #10287.
