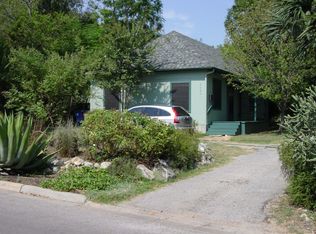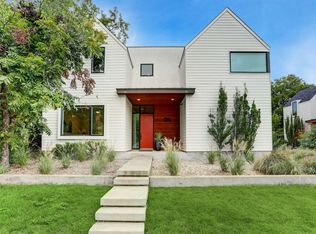Sold on 08/22/25
Price Unknown
2010 Goodrich Ave UNIT 8A, Austin, TX 78704
4beds
2,758sqft
SingleFamily
Built in 2018
6,534 Square Feet Lot
$1,850,400 Zestimate®
$--/sqft
$8,219 Estimated rent
Home value
$1,850,400
$1.76M - $1.96M
$8,219/mo
Zestimate® history
Loading...
Owner options
Explore your selling options
What's special
Luxury home in the heart of Zilker minutes from Barton Springs and downtown Austin. Property features energy efficient design, master suite down, dramatic vaulted ceilings & open spaces. Furniture grade dovetail cabinetry throughout, large kitchen island, Viking appliances, wood floors, Quartzite countertops, free-standing tub & smooth walls. Enjoy the salt water heated pool & private back yard shaded by large oak tree and seamless indoor to outdoor living perfect for entertaining.
Facts & features
Interior
Bedrooms & bathrooms
- Bedrooms: 4
- Bathrooms: 4
- Full bathrooms: 3
- 1/2 bathrooms: 1
Heating
- Other
Features
- Pantry, Recessed Lighting, Walk-In Closet(s), Vaulted Ceiling(s), High Ceilings, Bookcases, Wired for Sound, Utility, Great, Bonus Room Up
- Flooring: Tile, Hardwood
- Common walls with other units/homes: No Common Walls
Interior area
- Total interior livable area: 2,758 sqft
Property
Parking
- Total spaces: 2
- Parking features: Garage - Detached
Accessibility
- Accessibility features: Wheelchair Accessible
Features
- Entry level: 1
- Patio & porch: Patio
Lot
- Size: 6,534 sqft
- Features: Drought Tolerant Landscaping
- Residential vegetation: Trees(Large (Over 40 Ft), Small (Under 20 Ft))
Details
- Parcel number: 899738
Construction
Type & style
- Home type: SingleFamily
Materials
- Foundation: Slab
- Roof: Composition
Condition
- Year built: 2018
Utilities & green energy
- Utilities for property: Electricity Available, Natural Gas Available
Green energy
- Indoor air quality: Contaminant Control
Community & neighborhood
Security
- Security features: Smoke Detector(s), Security System Owned, Prewired
Location
- Region: Austin
HOA & financial
HOA
- Has HOA: Yes
- HOA fee: $365 monthly
Other
Other facts
- Flooring: Wood, Tile
- Appliances: Dishwasher, Refrigerator, Disposal, Microwave, Tankless Water Heater, Free-Standing Range, Exhaust Fan Vented
- AssociationYN: true
- GarageYN: true
- HeatingYN: true
- CoolingYN: true
- Heating: Natural Gas, Central
- Utilities: Electricity Available, Natural Gas Available
- PatioAndPorchFeatures: Patio
- ConstructionMaterials: Frame, HardiPlank Type
- Roof: Composition, Pitched
- InteriorFeatures: Pantry, Recessed Lighting, Walk-In Closet(s), Vaulted Ceiling(s), High Ceilings, Bookcases, Wired for Sound, Utility, Great, Bonus Room Up
- PoolPrivateYN: True
- EntryLevel: 1
- ParkingFeatures: Detached, Off Street, Garage, Garage Faces Rear
- CoveredSpaces: 2
- CommonWalls: No Common Walls
- Cooling: Central Air, SEER Rated 16+
- SecurityFeatures: Smoke Detector(s), Security System Owned, Prewired
- AccessibilityFeatures: Wheelchair Accessible
- RoomKitchenFeatures: Kitchen Island, Breakfast Bar, Open to Family Room, Silestone Counters
- CommunityFeatures: Curbs
- ExteriorFeatures: Private Yard, Gutters Partial
- LotFeatures: Drought Tolerant Landscaping
- MlsStatus: Pending - Taking Backups
- GreenIndoorAirQuality: Contaminant Control
- Vegetation: Trees(Large (Over 40 Ft), Small (Under 20 Ft))
Price history
| Date | Event | Price |
|---|---|---|
| 8/22/2025 | Sold | -- |
Source: Agent Provided | ||
| 7/13/2025 | Contingent | $1,999,990$725/sqft |
Source: | ||
| 6/13/2025 | Price change | $1,999,990-4.5%$725/sqft |
Source: | ||
| 5/16/2025 | Price change | $2,095,000-1.9%$760/sqft |
Source: | ||
| 4/30/2025 | Price change | $2,135,000-1.8%$774/sqft |
Source: | ||
Public tax history
| Year | Property taxes | Tax assessment |
|---|---|---|
| 2025 | -- | $1,356,296 -12.1% |
| 2024 | $22,701 +6.1% | $1,543,483 +6.5% |
| 2023 | $21,399 -17.6% | $1,448,849 -8% |
Find assessor info on the county website
Neighborhood: Zilker
Nearby schools
GreatSchools rating
- 9/10Zilker Elementary SchoolGrades: PK-5Distance: 0.2 mi
- 6/10O Henry Middle SchoolGrades: 6-8Distance: 2.4 mi
- 7/10Austin High SchoolGrades: 9-12Distance: 1.6 mi
Get a cash offer in 3 minutes
Find out how much your home could sell for in as little as 3 minutes with a no-obligation cash offer.
Estimated market value
$1,850,400
Get a cash offer in 3 minutes
Find out how much your home could sell for in as little as 3 minutes with a no-obligation cash offer.
Estimated market value
$1,850,400

