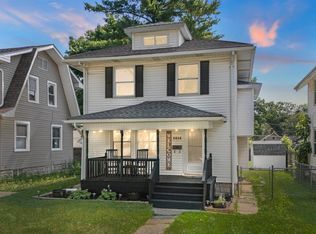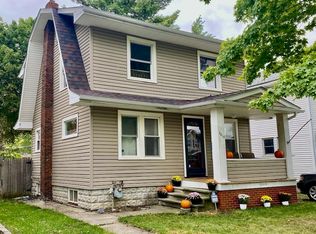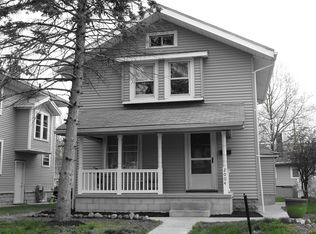Closed
$175,050
2010 Franklin Ave, Fort Wayne, IN 46808
3beds
1,156sqft
Single Family Residence
Built in 1925
5,227.2 Square Feet Lot
$175,000 Zestimate®
$--/sqft
$1,236 Estimated rent
Home value
$175,000
$165,000 - $186,000
$1,236/mo
Zestimate® history
Loading...
Owner options
Explore your selling options
What's special
OPEN HOUSE 4/25/2024 FROM 5:30-7PM. Welcome to Franklin Ave! This charming 3 bedroom home is nestled in the heart of the 08 and a block away from Greenlawn Park! The large front porch welcomes you as you walk up the sidewalk and in through the front door. The main floor is complete with a large living room and dining room with abundant natural light and original hardwood floors! The kitchen has been updated with newer cabinets, countertops and flooring. Upstairs you will find 3 generously sized bedrooms and a full bath that has recently been remodeled featuring a tile shower surround, new tile flooring, vanity and lighting! The basement provides the perfect place for an additional living space or man cave! The fully fenced backyard is complete with a patio, raised garden beds and a good sized storage shed. Minutes away from downtown, this home is a must see!
Zillow last checked: 8 hours ago
Listing updated: May 15, 2024 at 02:00pm
Listed by:
Brandon W Schueler 260-489-2000,
Mike Thomas Assoc., Inc
Bought with:
Wendy France, RB18001652
CENTURY 21 Bradley Realty, Inc
Source: IRMLS,MLS#: 202413616
Facts & features
Interior
Bedrooms & bathrooms
- Bedrooms: 3
- Bathrooms: 1
- Full bathrooms: 1
Bedroom 1
- Level: Upper
Bedroom 2
- Level: Upper
Dining room
- Level: Main
- Area: 130
- Dimensions: 13 x 10
Family room
- Area: 0
- Dimensions: 0 x 0
Kitchen
- Level: Main
- Area: 100
- Dimensions: 10 x 10
Living room
- Level: Main
- Area: 231
- Dimensions: 21 x 11
Office
- Area: 0
- Dimensions: 0 x 0
Heating
- Natural Gas, Forced Air
Cooling
- Central Air
Appliances
- Included: Range/Oven Hook Up Gas, Dishwasher, Microwave, Refrigerator, Washer, Dryer-Electric, Gas Range
- Laundry: Gas Dryer Hookup, Washer Hookup
Features
- Ceiling Fan(s), Natural Woodwork
- Flooring: Hardwood, Tile
- Basement: Unfinished,Sump Pump
- Has fireplace: No
- Fireplace features: None
Interior area
- Total structure area: 1,728
- Total interior livable area: 1,156 sqft
- Finished area above ground: 1,156
- Finished area below ground: 0
Property
Features
- Levels: Two
- Stories: 2
- Fencing: Full,Privacy,Wood
Lot
- Size: 5,227 sqft
- Dimensions: 35X150
- Features: Level, City/Town/Suburb, Landscaped
Details
- Additional structures: Shed
- Parcel number: 020734431004.000074
- Other equipment: Sump Pump
Construction
Type & style
- Home type: SingleFamily
- Property subtype: Single Family Residence
Materials
- Vinyl Siding
- Roof: Asphalt
Condition
- New construction: No
- Year built: 1925
Utilities & green energy
- Gas: NIPSCO
- Sewer: City
- Water: City
Community & neighborhood
Security
- Security features: Carbon Monoxide Detector(s), Smoke Detector(s)
Community
- Community features: Sidewalks
Location
- Region: Fort Wayne
- Subdivision: Trenams
Other
Other facts
- Listing terms: Cash,Conventional,FHA,VA Loan
Price history
| Date | Event | Price |
|---|---|---|
| 5/14/2024 | Sold | $175,050+20.8% |
Source: | ||
| 4/27/2024 | Pending sale | $144,900 |
Source: | ||
| 4/25/2024 | Listed for sale | $144,900+61% |
Source: | ||
| 6/3/2019 | Sold | $90,000+8.4% |
Source: | ||
| 4/30/2019 | Listed for sale | $83,000$72/sqft |
Source: Coldwell Banker The Real Estate Group #201916246 Report a problem | ||
Public tax history
Tax history is unavailable.
Find assessor info on the county website
Neighborhood: Hamilton
Nearby schools
GreatSchools rating
- 7/10Franke Park Elementary SchoolGrades: PK-5Distance: 0.6 mi
- 5/10Northwood Middle SchoolGrades: 6-8Distance: 3.2 mi
- 2/10North Side High SchoolGrades: 9-12Distance: 1.2 mi
Schools provided by the listing agent
- Elementary: Franke Park
- Middle: Northwood
- High: North Side
- District: Fort Wayne Community
Source: IRMLS. This data may not be complete. We recommend contacting the local school district to confirm school assignments for this home.

Get pre-qualified for a loan
At Zillow Home Loans, we can pre-qualify you in as little as 5 minutes with no impact to your credit score.An equal housing lender. NMLS #10287.


