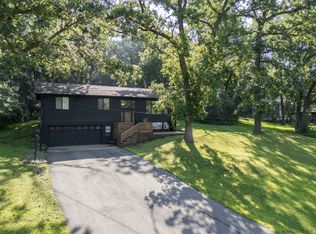Beautiful, move in ready, 4-bedroom, 2-bath home with an attached 2-car garage on a wooded half acre lot with great layout! You will be amazed at the roof top patio which is great for entertaining and hanging out as you are surrounded by mature trees. House features many updates including new siding and new gutters in 2019, as well as, updated windows, hardwood floors, insulation, paneled doors, trim and more! Be sure to check it out today!
This property is off market, which means it's not currently listed for sale or rent on Zillow. This may be different from what's available on other websites or public sources.
