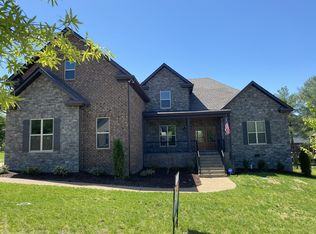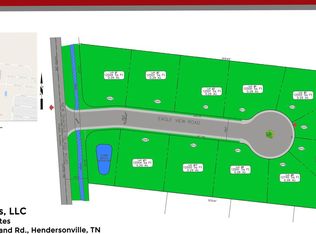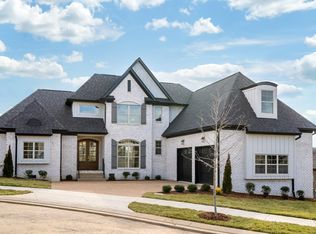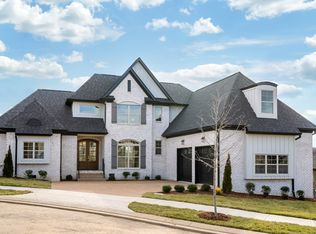Closed
$738,500
2010 Eagle View Rd, Hendersonville, TN 37075
4beds
3,560sqft
Single Family Residence, Residential
Built in 2019
0.32 Acres Lot
$738,100 Zestimate®
$207/sqft
$3,493 Estimated rent
Home value
$738,100
$694,000 - $782,000
$3,493/mo
Zestimate® history
Loading...
Owner options
Explore your selling options
What's special
Welcome to Eagle View nestled in the heart of Hendersonville. This immaculately presented property offers 4 bedrooms & 3 bathrooms with an inviting & well-designed floor plan. The spacious primary bedroom located on the main floor offers a private oasis with an ensuite bathroom, complete with a deep soaking tub, separate walk-in shower, & double vanities. The well-appointed kitchen is a chef's delight, featuring stainless appliances, granite countertops, a large center island, & abundant storage space. 3 generously sized guestrooms ensure there is plenty of space for family & friends. The expansive bonus/flex room offers endless options for media room, office, workout space, or playroom. We can't forget the oversized 3 car garage & fenced backyard. All just a short commute to Nashville!
Zillow last checked: 8 hours ago
Listing updated: July 18, 2024 at 07:35am
Listing Provided by:
Martie Burnett 615-431-9802,
EXP Realty
Bought with:
Deborah Denise Thompson, 345900
Benchmark Realty, LLC
Source: RealTracs MLS as distributed by MLS GRID,MLS#: 2556192
Facts & features
Interior
Bedrooms & bathrooms
- Bedrooms: 4
- Bathrooms: 3
- Full bathrooms: 3
- Main level bedrooms: 2
Bedroom 1
- Features: Suite
- Level: Suite
- Area: 240 Square Feet
- Dimensions: 16x15
Bedroom 2
- Area: 156 Square Feet
- Dimensions: 13x12
Bedroom 3
- Features: Bath
- Level: Bath
- Area: 156 Square Feet
- Dimensions: 13x12
Bedroom 4
- Area: 144 Square Feet
- Dimensions: 12x12
Bonus room
- Features: Second Floor
- Level: Second Floor
- Area: 588 Square Feet
- Dimensions: 28x21
Dining room
- Features: Formal
- Level: Formal
- Area: 192 Square Feet
- Dimensions: 16x12
Kitchen
- Features: Eat-in Kitchen
- Level: Eat-in Kitchen
- Area: 180 Square Feet
- Dimensions: 15x12
Living room
- Area: 357 Square Feet
- Dimensions: 21x17
Heating
- Central, Natural Gas
Cooling
- Central Air
Appliances
- Included: Dishwasher, Microwave, Built-In Electric Oven, Cooktop
- Laundry: Utility Connection
Features
- Ceiling Fan(s), Extra Closets, Storage, Walk-In Closet(s), Entrance Foyer
- Flooring: Carpet, Wood, Tile
- Basement: Crawl Space
- Number of fireplaces: 1
Interior area
- Total structure area: 3,560
- Total interior livable area: 3,560 sqft
- Finished area above ground: 3,560
Property
Parking
- Total spaces: 3
- Parking features: Garage Door Opener, Attached, Aggregate
- Attached garage spaces: 3
Features
- Levels: Two
- Stories: 2
- Patio & porch: Patio, Covered, Porch
- Fencing: Back Yard
Lot
- Size: 0.32 Acres
Details
- Parcel number: 145A D 01000 000
- Special conditions: Standard
Construction
Type & style
- Home type: SingleFamily
- Property subtype: Single Family Residence, Residential
Materials
- Brick, Stone
Condition
- New construction: No
- Year built: 2019
Utilities & green energy
- Sewer: Public Sewer
- Water: Public
- Utilities for property: Water Available
Community & neighborhood
Location
- Region: Hendersonville
- Subdivision: Eagle View Estates
HOA & financial
HOA
- Has HOA: Yes
- HOA fee: $45 monthly
- Second HOA fee: $250 one time
Price history
| Date | Event | Price |
|---|---|---|
| 12/19/2023 | Sold | $738,500-3.5%$207/sqft |
Source: | ||
| 12/14/2023 | Pending sale | $765,000$215/sqft |
Source: | ||
| 11/30/2023 | Contingent | $765,000$215/sqft |
Source: | ||
| 10/6/2023 | Price change | $765,000-3.2%$215/sqft |
Source: | ||
| 8/30/2023 | Price change | $789,900-1.3%$222/sqft |
Source: | ||
Public tax history
| Year | Property taxes | Tax assessment |
|---|---|---|
| 2024 | $3,805 +7.8% | $189,375 +70.1% |
| 2023 | $3,529 -0.3% | $111,300 -75% |
| 2022 | $3,541 +40.6% | $445,200 |
Find assessor info on the county website
Neighborhood: 37075
Nearby schools
GreatSchools rating
- 9/10Dr. William Burrus Elementary SchoolGrades: PK-5Distance: 1.7 mi
- 7/10Knox Doss Middle School At Drakes CreekGrades: 6-8Distance: 1.6 mi
- 6/10Beech Sr High SchoolGrades: 9-12Distance: 2.1 mi
Schools provided by the listing agent
- Elementary: Dr. William Burrus Elementary at Drakes Creek
- Middle: Knox Doss Middle School at Drakes Creek
- High: Beech Sr High School
Source: RealTracs MLS as distributed by MLS GRID. This data may not be complete. We recommend contacting the local school district to confirm school assignments for this home.
Get a cash offer in 3 minutes
Find out how much your home could sell for in as little as 3 minutes with a no-obligation cash offer.
Estimated market value
$738,100
Get a cash offer in 3 minutes
Find out how much your home could sell for in as little as 3 minutes with a no-obligation cash offer.
Estimated market value
$738,100



