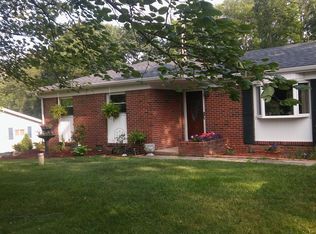Closed
$309,900
2010 E Bocock Rd, Marion, IN 46952
5beds
2,308sqft
Single Family Residence
Built in 1956
1 Acres Lot
$318,600 Zestimate®
$--/sqft
$1,800 Estimated rent
Home value
$318,600
$236,000 - $430,000
$1,800/mo
Zestimate® history
Loading...
Owner options
Explore your selling options
What's special
Sprawling Ranch with countryside wooded views that surround! Minutes from in town conveniences! Totally Transformed with 5 Bedrooms & 2 Full Baths! More Than 2,300 SF! Living Room & Family Room, Brand New Baths, & Kitchen - Kitchens features all SS Appliance Pkg that remains, new cabinetry, & ceramic backsplash. Luxury Vinyl Plank Flooring & New Carpeting throughout. All New Mechanical Items. Low Maintenance Exterior w/ Vinyl Siding & Replacement Windows. Fabulous Outdoor Entertaining Decks. Oversized 44x20 Detached Garage with two separated workshop/hobby spaces. Offering Immediate Possession!
Zillow last checked: 8 hours ago
Listing updated: August 27, 2025 at 12:15pm
Listed by:
Joe Schroder Main:765-454-7300,
RE/MAX Realty One
Bought with:
Aimee Yanis, RB21002808
BluPrint Real Estate
Source: IRMLS,MLS#: 202526855
Facts & features
Interior
Bedrooms & bathrooms
- Bedrooms: 5
- Bathrooms: 2
- Full bathrooms: 2
- Main level bedrooms: 5
Bedroom 1
- Level: Main
Bedroom 2
- Level: Main
Family room
- Level: Main
- Area: 180
- Dimensions: 15 x 12
Kitchen
- Level: Main
- Area: 156
- Dimensions: 13 x 12
Living room
- Level: Main
- Area: 196
- Dimensions: 14 x 14
Heating
- Natural Gas, Forced Air
Cooling
- Central Air
Appliances
- Included: Range/Oven Hook Up Elec, Dishwasher, Refrigerator, Electric Range, Electric Water Heater, Water Softener Owned
- Laundry: Electric Dryer Hookup, Main Level, Washer Hookup
Features
- Laminate Counters, Eat-in Kitchen, Open Floorplan, Stand Up Shower, Formal Dining Room
- Flooring: Carpet, Vinyl
- Basement: Crawl Space
- Number of fireplaces: 1
- Fireplace features: Living Room, Gas Log, One
Interior area
- Total structure area: 2,308
- Total interior livable area: 2,308 sqft
- Finished area above ground: 2,308
- Finished area below ground: 0
Property
Parking
- Total spaces: 2
- Parking features: Detached, Garage Door Opener, Asphalt
- Garage spaces: 2
- Has uncovered spaces: Yes
Features
- Levels: One
- Stories: 1
- Patio & porch: Deck
- Fencing: None
Lot
- Size: 1 Acres
- Dimensions: 130X318
- Features: Level, Rolling Slope, Rural, Landscaped
Details
- Parcel number: 270221203018.000032
Construction
Type & style
- Home type: SingleFamily
- Architectural style: Ranch
- Property subtype: Single Family Residence
Materials
- Vinyl Siding
- Roof: Shingle
Condition
- New construction: No
- Year built: 1956
Utilities & green energy
- Gas: CenterPoint Energy
- Sewer: Septic Tank
- Water: Well
- Utilities for property: Cable Available
Community & neighborhood
Security
- Security features: Smoke Detector(s)
Community
- Community features: None
Location
- Region: Marion
- Subdivision: None
Other
Other facts
- Listing terms: Cash,Conventional,FHA,USDA Loan,VA Loan
- Road surface type: Asphalt
Price history
| Date | Event | Price |
|---|---|---|
| 8/27/2025 | Sold | $309,900+3.3% |
Source: | ||
| 8/24/2025 | Pending sale | $299,900 |
Source: | ||
| 7/11/2025 | Listed for sale | $299,900 |
Source: | ||
| 6/29/2025 | Listing removed | $299,900 |
Source: | ||
| 5/30/2025 | Price change | $299,900-3.2% |
Source: | ||
Public tax history
| Year | Property taxes | Tax assessment |
|---|---|---|
| 2024 | $1,111 +5.3% | $191,600 +2.6% |
| 2023 | $1,055 +10.6% | $186,700 +13.8% |
| 2022 | $954 +16.2% | $164,000 +12.2% |
Find assessor info on the county website
Neighborhood: 46952
Nearby schools
GreatSchools rating
- 7/10Allen Elementary SchoolGrades: PK-4Distance: 2.5 mi
- 4/10Mcculloch Junior High SchoolGrades: 7-8Distance: 5.7 mi
- 3/10Marion High SchoolGrades: 9-12Distance: 4.9 mi
Schools provided by the listing agent
- Elementary: Allen/Justice
- Middle: McCulloch/Justice
- High: Marion
- District: Marion Community Schools
Source: IRMLS. This data may not be complete. We recommend contacting the local school district to confirm school assignments for this home.

Get pre-qualified for a loan
At Zillow Home Loans, we can pre-qualify you in as little as 5 minutes with no impact to your credit score.An equal housing lender. NMLS #10287.
