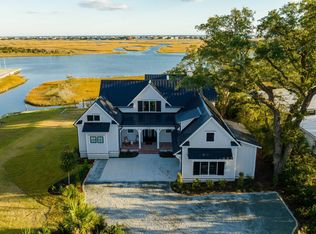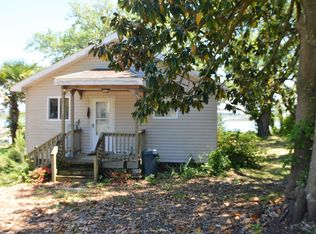Sold for $6,382,250 on 08/11/23
$6,382,250
2010 Deep Creek Run, Wilmington, NC 28411
3beds
7,946sqft
Single Family Residence
Built in 1962
3.72 Acres Lot
$4,534,300 Zestimate®
$803/sqft
$4,332 Estimated rent
Home value
$4,534,300
$3.45M - $5.99M
$4,332/mo
Zestimate® history
Loading...
Owner options
Explore your selling options
What's special
THIS IS A MULTIPLE DWELLING PROPERTY| 7946 HEATED SQUARE FEET| 4+ Acres
Welcome home to 2010 Deep Creek Run, a true family compound located off Middle Sound Road in Wilmington, NC. Properties such as this don't come on the market often. The phrase ''one-of-a-kind'' in the world of Real Estate is commonplace, but this property is the epitome of that phrase. The property boasts over 4 acres and nearly 8000sq/ft of living area spread out among three structures.
The primary home, a true mid-Century Masterpiece originally built in 1962 and masterfully brought back to life in 2018 with a back-to-the-studs renovation designed by Deitsche & Dietsche and perfectly executed by True Builders. The home sits high on the bluff amongst the live oaks overlooking the ICW, Figure Eight Island and Mason's Inlet. The home features three bedrooms, 2.5 baths, vaulted ceilings and floor to ceiling glass on the water side and measures just under three thousand feet. The Guest Suite/studio offers more square footage and a full-bath. Additional features include a covered patio, a screened in porch, outdoor kitchen, tank less water heater, home generator, RO Water System in kitchen and Crestron Home Automation.
The second dwelling is a classic, coastal cottage constructed in the early 2000's. It has been meticulously maintained with many updates to the kitchen and baths. The Guest cottage features 4 bedrooms and 3 baths. The guest cottage offers great views to the southeast in a relaxed rural, coastal atmosphere from the wrap-around porch.
Last but certainly not least, is the Rec Hall which is located at the front of the property, adjacent to the private gate. It is a place where family and friends can gather and have a game of billiards, ping pong or simply watch the big game on the widescreen. The attention to detail and craftsmanship that went into the Rec Hall is second to none, featuring tongue and groove ceilings, exposed beams and custom trim work throughout.
Zillow last checked: 8 hours ago
Listing updated: November 10, 2023 at 10:23am
Listed by:
Sam R Crittenden 910-228-1885,
Landmark Sotheby's International Realty
Bought with:
Sabourin Homes Team
Coldwell Banker Sea Coast Advantage
Source: Hive MLS,MLS#: 100385903 Originating MLS: Cape Fear Realtors MLS, Inc.
Originating MLS: Cape Fear Realtors MLS, Inc.
Facts & features
Interior
Bedrooms & bathrooms
- Bedrooms: 3
- Bathrooms: 3
- Full bathrooms: 2
- 1/2 bathrooms: 1
Primary bedroom
- Level: First
- Dimensions: 15 x 18.8
Bedroom 2
- Level: First
- Dimensions: 15.6 x 15
Bedroom 3
- Dimensions: 12.8 x 15
Den
- Level: First
- Dimensions: 25.5 x 14.8
Dining room
- Level: First
- Dimensions: 18 x 10
Kitchen
- Level: First
- Dimensions: 11.4 x 11.1
Kitchen
- Level: First
- Dimensions: 18 x 11.5
Living room
- Level: First
- Dimensions: 18 x 19.6
Other
- Dimensions: 25.6 x 15.2
Heating
- Forced Air, Heat Pump, Zoned, Electric
Cooling
- Central Air, Heat Pump, Zoned
Appliances
- Included: Vented Exhaust Fan, Mini Refrigerator, Electric Oven, Electric Cooktop, Down Draft, Built-In Microwave, Water Softener, Washer, Self Cleaning Oven, Refrigerator, Range, Ice Maker, Dryer, Double Oven, Disposal, Dishwasher, Convection Oven
- Laundry: Dryer Hookup, Washer Hookup, Laundry Room
Features
- Sound System, Master Downstairs, Central Vacuum, Walk-in Closet(s), Vaulted Ceiling(s), High Ceilings, Mud Room, Solid Surface, Whole-Home Generator, Generator Plug, Bookcases, Kitchen Island, Pantry, Sauna, Walk-in Shower, Blinds/Shades, Gas Log, In-Law Quarters, Walk-In Closet(s)
- Flooring: Marble, Tile, Wood
- Doors: Thermal Doors
- Windows: Skylight(s), Thermal Windows
- Basement: Exterior Entry,Unfinished
- Has fireplace: Yes
- Fireplace features: Gas Log
Interior area
- Total structure area: 2,806
- Total interior livable area: 7,946 sqft
Property
Parking
- Total spaces: 2
- Parking features: Gravel, Garage Door Opener, Lighted, Off Street, Paved, Unpaved
Features
- Levels: One,Two
- Stories: 1
- Patio & porch: Covered, Deck, Patio, Porch, Screened
- Exterior features: Shutters - Board/Hurricane, Outdoor Shower, Gas Grill, Outdoor Kitchen, Gas Log, Thermal Doors
- Fencing: Metal/Ornamental,Partial
- Has view: Yes
- View description: ICW, Marina, Marsh, Ocean, See Remarks, Sound, Water
- Has water view: Yes
- Water view: Marina,Marsh,Ocean,Sound,Water
- Waterfront features: Boat Lift, Bulkhead, Cove, Deeded Water Access, Deeded Water Rights, Waterfront, Marina Front, Salt Marsh, Sound Side, Water Depth 4+, Boat Dock, Boat Slip
- Frontage type: ICW Front,Sound Front,Marina Front
Lot
- Size: 3.72 Acres
- Features: Wetlands, Wooded, Boat Dock, Boat Lift, Boat Slip, Bulkhead, Cove, Deeded Water Access, Deeded Water Rights, Deeded Waterfront, Salt Marsh, Sound Side, Water Depth 4+
Details
- Parcel number: R04500004006000
- Zoning: R-20S
- Special conditions: Standard
- Other equipment: Generator
Construction
Type & style
- Home type: SingleFamily
- Property subtype: Single Family Residence
Materials
- Cedar, Block, Concrete, Stucco
- Foundation: Block, Crawl Space
- Roof: Membrane,Metal,Aluminum
Condition
- New construction: No
- Year built: 1962
Utilities & green energy
- Sewer: Public Sewer
- Water: Well
- Utilities for property: Sewer Available, Sewer Connected
Community & neighborhood
Security
- Security features: Security Lights, Security System, Smoke Detector(s)
Location
- Region: Wilmington
- Subdivision: Not In Subdivision
Other
Other facts
- Listing agreement: Exclusive Right To Sell
- Listing terms: Cash,Conventional
Price history
| Date | Event | Price |
|---|---|---|
| 8/11/2023 | Sold | $6,382,250-7.5%$803/sqft |
Source: | ||
| 6/19/2023 | Pending sale | $6,900,000$868/sqft |
Source: | ||
| 5/23/2023 | Listed for sale | $6,900,000+176%$868/sqft |
Source: | ||
| 12/14/2015 | Sold | $2,500,000-23.1%$315/sqft |
Source: | ||
| 12/31/2014 | Listing removed | $3,250,000$409/sqft |
Source: Laney Real Estate Co. #509285 | ||
Public tax history
| Year | Property taxes | Tax assessment |
|---|---|---|
| 2024 | $2 | $300 |
| 2023 | $2 | $300 |
| 2022 | -- | $300 |
Find assessor info on the county website
Neighborhood: Ogden
Nearby schools
GreatSchools rating
- 7/10Ogden ElementaryGrades: K-5Distance: 2.1 mi
- 6/10M C S Noble MiddleGrades: 6-8Distance: 3.7 mi
- 4/10Emsley A Laney HighGrades: 9-12Distance: 6.2 mi
Sell for more on Zillow
Get a free Zillow Showcase℠ listing and you could sell for .
$4,534,300
2% more+ $90,686
With Zillow Showcase(estimated)
$4,624,986
