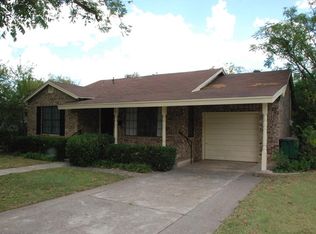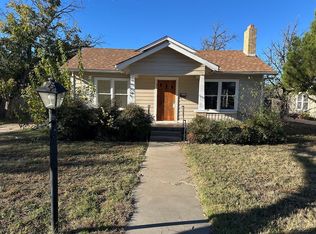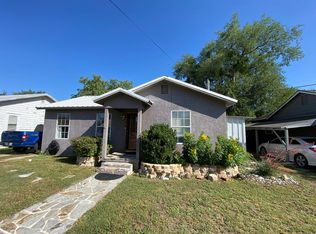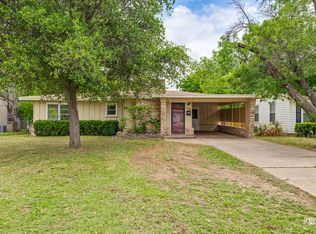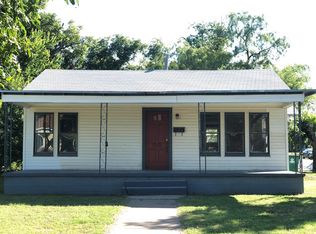Wow! Another large Price Improvement! Check out this cute Santa Rita Charmer! Larger than appears! 4 bedrooms and 1 and a half baths. Nestled on a short, quiet street. Nice sized lot and ready for new owner. Large rooms, alley access. Large rooms, alley access, 2 large storage sheds, and a extra-large covered and enclosed patio. This home also features a walk-in pantry, walk in closets, dishwasher, Hardwood and Tile floors, (no carpet), zero scaped front yard, and an extra-large walk-in tiled shower! Attached garage with opener. Many more updates! Priced very well. Come take a look!
Active
Price cut: $4.8K (10/14)
$189,000
2010 Conchita St, San Angelo, TX 76901
4beds
1,606sqft
Est.:
Single Family Residence
Built in 1950
6,621.12 Square Feet Lot
$-- Zestimate®
$118/sqft
$-- HOA
What's special
- 73 days |
- 172 |
- 18 |
Zillow last checked: 8 hours ago
Listing updated: October 14, 2025 at 01:06pm
Listed by:
Steve Wool Team 325-656-5218,
ERA Newlin & Company
Source: San Angelo AOR,MLS#: 129291
Tour with a local agent
Facts & features
Interior
Bedrooms & bathrooms
- Bedrooms: 4
- Bathrooms: 2
- Full bathrooms: 1
- 1/2 bathrooms: 1
Primary bedroom
- Area: 260
- Dimensions: 20 x 13
Bedroom 2
- Area: 144
- Dimensions: 12 x 12
Bedroom 3
- Area: 140
- Dimensions: 14 x 10
Bedroom 4
- Area: 180
- Dimensions: 15 x 12
Dining room
- Description: 1 Dining Area
Kitchen
- Area: 182
- Dimensions: 14 x 13
Living room
- Description: 1 Living Area
- Area: 231
- Dimensions: 21 x 11
Heating
- Central, Natural Gas
Cooling
- Central Air, Electric
Appliances
- Included: Dishwasher, Electric Oven/Range, Gas Water Heater
- Laundry: In Garage/Carport, Dryer Connection, Washer Hookup
Features
- Ceiling Fan(s), Split Bedrooms
- Flooring: Tile, Hardwood
- Windows: Some Window Coverings
- Has fireplace: No
- Fireplace features: None
Interior area
- Total structure area: 1,606
- Total interior livable area: 1,606 sqft
Video & virtual tour
Property
Parking
- Total spaces: 1
- Parking features: 1 Car, Attached, Alley Access
- Has attached garage: Yes
- Covered spaces: 1
Features
- Levels: One
- Stories: 1
- Patio & porch: Enclosed
- Fencing: Privacy
Lot
- Size: 6,621.12 Square Feet
- Dimensions: 55 x 120
- Features: Corner Lot, Landscaped
Details
- Additional structures: Storage, Workshop
- Parcel number: 2239600000000600
Construction
Type & style
- Home type: SingleFamily
- Property subtype: Single Family Residence
Materials
- Frame
- Foundation: Pillar/Post/Pier, Slab
- Roof: Composition
Condition
- 36-50 Years
- New construction: No
- Year built: 1950
Utilities & green energy
- Sewer: Public Sewer
- Water: Public
Community & HOA
Community
- Subdivision: Rambo LC
HOA
- Has HOA: No
Location
- Region: San Angelo
Financial & listing details
- Price per square foot: $118/sqft
- Tax assessed value: $188,390
- Annual tax amount: $2,214
- Date on market: 10/6/2025
- Listing terms: Cash,Conventional,FHA,VA Loan
Estimated market value
Not available
Estimated sales range
Not available
Not available
Price history
Price history
| Date | Event | Price |
|---|---|---|
| 10/14/2025 | Price change | $189,000-2.5%$118/sqft |
Source: | ||
| 10/6/2025 | Price change | $193,800-2.6%$121/sqft |
Source: | ||
| 7/1/2025 | Price change | $198,900-1.5%$124/sqft |
Source: | ||
| 5/27/2025 | Price change | $201,900-2.4%$126/sqft |
Source: | ||
| 2/27/2025 | Price change | $206,900-2.8%$129/sqft |
Source: | ||
Public tax history
Public tax history
| Year | Property taxes | Tax assessment |
|---|---|---|
| 2024 | $2,214 -0.4% | $188,390 -1.2% |
| 2023 | $2,222 -23.7% | $190,610 +6.4% |
| 2022 | $2,911 -24% | $179,130 +13.3% |
Find assessor info on the county website
BuyAbility℠ payment
Est. payment
$1,179/mo
Principal & interest
$918
Property taxes
$195
Home insurance
$66
Climate risks
Neighborhood: Santa Rita
Nearby schools
GreatSchools rating
- 9/10Santa Rita Elementary SchoolGrades: K-5Distance: 0.5 mi
- 5/10Lee Middle SchoolGrades: 6-8Distance: 0.6 mi
- 4/10Central High SchoolGrades: 9-12Distance: 1.1 mi
Schools provided by the listing agent
- Elementary: Santa Rita
- Middle: Lone Star
- High: Central
Source: San Angelo AOR. This data may not be complete. We recommend contacting the local school district to confirm school assignments for this home.
- Loading
- Loading
