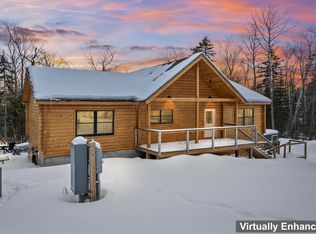Closed
$613,000
2010 Brook Falls Road, Carrabassett Valley, ME 04947
4beds
2,200sqft
Single Family Residence
Built in 2005
0.68 Acres Lot
$710,100 Zestimate®
$279/sqft
$3,478 Estimated rent
Home value
$710,100
$667,000 - $760,000
$3,478/mo
Zestimate® history
Loading...
Owner options
Explore your selling options
What's special
Welcome to Sugarloaf, Maine! Nestled in the beautiful Reddington neighborhood, this property offers the perfect blend of comfort, convenience, and natural beauty. This home boasts 4 bedrooms, two bathrooms, and a spacious garage, making it an ideal choice for those seeking a peaceful retreat.
As you step into the property, you'll be greeted by a warm and inviting atmosphere. The open floor plan seamlessly connects the living room, dining area, and kitchen, creating a space that is perfect for both relaxation and entertainment. The living room features large windows that allow abundant natural light to flood the space, illuminating the hardwood floors and giving great views of the outdoors.
The chalet's fully equipped kitchen provides everything you need to prepare delicious meals. From modern appliances to ample counter space, you'll find it easy to whip up a hearty breakfast before hitting the slopes or to indulge in a home-cooked dinner with friends and family.
The three bedrooms are tastefully decorated, each offering a peaceful haven for a restful night's sleep. The large basement family room offers an escape for movie night or plenty of space to play many games.
This property is ideally situated for outdoor enthusiasts. Sugarloaf Mountain Resort is just a short distance away, offering world-class skiing and snowboarding during the winter months. In the summer, explore the nearby hiking trails, fishing spots, world class golf resort and picturesque rivers and lakes, where you can indulge in various recreational activities.
Zillow last checked: 8 hours ago
Listing updated: January 14, 2025 at 07:04pm
Listed by:
Landmark Realty
Bought with:
Coldwell Banker Sandy River Realty
Source: Maine Listings,MLS#: 1561355
Facts & features
Interior
Bedrooms & bathrooms
- Bedrooms: 4
- Bathrooms: 2
- Full bathrooms: 2
Bedroom 1
- Level: First
Bedroom 2
- Level: Second
Bedroom 3
- Level: Second
Bedroom 4
- Level: Basement
Dining room
- Level: First
Family room
- Level: Basement
Kitchen
- Level: First
Living room
- Level: First
Heating
- Baseboard, Direct Vent Furnace, Hot Water, Zoned
Cooling
- None
Appliances
- Included: Dishwasher, Dryer, Microwave, Gas Range, Refrigerator, Washer
Features
- 1st Floor Bedroom, Shower
- Flooring: Carpet, Tile, Wood
- Basement: Bulkhead,Interior Entry,Daylight,Finished,Full
- Number of fireplaces: 1
Interior area
- Total structure area: 2,200
- Total interior livable area: 2,200 sqft
- Finished area above ground: 1,500
- Finished area below ground: 700
Property
Parking
- Total spaces: 2
- Parking features: Gravel, 5 - 10 Spaces, Detached, Storage
- Garage spaces: 2
Features
- Patio & porch: Deck
Lot
- Size: 0.68 Acres
- Features: Near Golf Course, Ski Resort, Rolling Slope, Wooded
Details
- Additional structures: Outbuilding
- Zoning: Residential
- Other equipment: Cable
Construction
Type & style
- Home type: SingleFamily
- Architectural style: Cape Cod,Contemporary
- Property subtype: Single Family Residence
Materials
- Wood Frame, Log Siding, Wood Siding
- Foundation: Slab
- Roof: Shingle
Condition
- Year built: 2005
Utilities & green energy
- Electric: Circuit Breakers
- Sewer: Private Sewer
- Water: Public
Community & neighborhood
Location
- Region: Kingfield
- Subdivision: Reddington East Homeowners Association
HOA & financial
HOA
- Has HOA: Yes
- HOA fee: $44 monthly
Other
Other facts
- Road surface type: Gravel, Dirt
Price history
| Date | Event | Price |
|---|---|---|
| 7/3/2023 | Sold | $613,000+3%$279/sqft |
Source: | ||
| 6/27/2023 | Pending sale | $595,000$270/sqft |
Source: | ||
| 6/15/2023 | Contingent | $595,000$270/sqft |
Source: | ||
| 6/6/2023 | Listed for sale | $595,000$270/sqft |
Source: | ||
Public tax history
Tax history is unavailable.
Neighborhood: 04947
Nearby schools
GreatSchools rating
- 5/10Kingfield Elementary SchoolGrades: PK-4Distance: 9.7 mi
- NAKingfield Elementary SchoolGrades: PK-8Distance: 9.7 mi
- 6/10Mt Abram Regional High SchoolGrades: 9-12Distance: 12.2 mi

Get pre-qualified for a loan
At Zillow Home Loans, we can pre-qualify you in as little as 5 minutes with no impact to your credit score.An equal housing lender. NMLS #10287.
