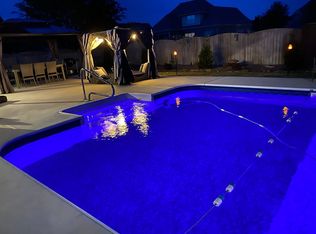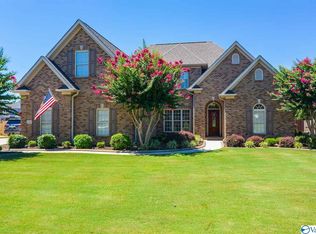Custom home in City View Estates! This 3200 sq ft home is move in ready. Main level features great room, large beautifully appointed kitchen, dining room, 3 bedrooms and a fabulous master suite. Scored Concrete flooring. Upstairs there is a theater room with stadium seating, a half bath and a wet bar. (could be 4th bedroom). 20x40 in ground pool with a guest house ideal for an in-law suite. This home is perfect for entertaining. Guest house has travertine flooring, kitchenette, and a full bath.
This property is off market, which means it's not currently listed for sale or rent on Zillow. This may be different from what's available on other websites or public sources.

