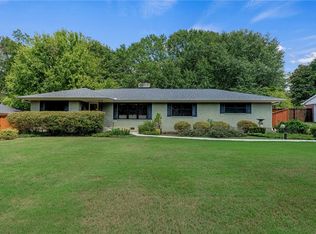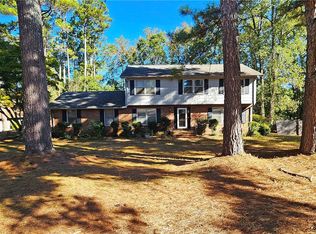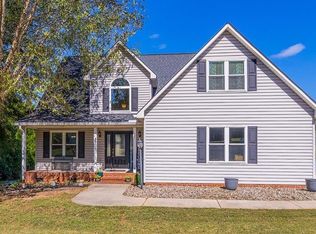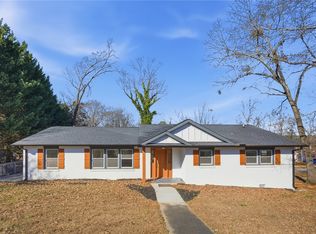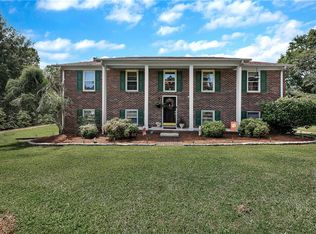Discover your dream home in this thoughtfully designed four-bedroom, two-and-a-half-bathroom house featuring a practical split floor plan that offers both comfort and privacy.
This well-appointed residence sits in a desirable Anderson neighborhood where convenience meets community charm. The split floor plan maximizes functionality, making daily life flow seamlessly whether you're hosting dinner parties or enjoying quiet family evenings. With generous living spaces and smart room placement, everyone gets their own space without feeling disconnected.
Location enthusiasts will appreciate the proximity to Watson Park, just a short stroll away on Brookview Drive, where weekend picnics and evening walks become part of your routine. The nearby park offers green space for outdoor activities, making it perfect for families with children or anyone who values easy access to recreation.
Daily errands become effortless with Ingles Market conveniently located on North Main Street, ensuring fresh groceries are always within reach. The neighborhood strikes that sweet spot between suburban tranquility and urban accessibility, offering residents the best of both worlds.
The thoughtful split floor plan design continues to be a standout feature, providing natural separation between living and sleeping areas while maintaining an open, welcoming feel throughout the home. This layout proves particularly valuable for growing families or those who frequently entertain guests, offering flexibility and comfort in equal measure.
Ready to make this house your home? The perfect blend of practical design and prime location awaits.
For sale
Price cut: $10K (11/11)
$380,000
2010 Boulevard Hts, Anderson, SC 29621
4beds
2,464sqft
Est.:
Single Family Residence
Built in ----
0.41 Acres Lot
$374,000 Zestimate®
$154/sqft
$-- HOA
What's special
Generous living spacesSmart room placementSplit floor planFlexibility and comfort
- 154 days |
- 663 |
- 31 |
Likely to sell faster than
Zillow last checked: 8 hours ago
Listing updated: November 11, 2025 at 08:36am
Listed by:
Kayla Hines 617-903-2828,
Realty One Group Freedom - Anderson
Source: WUMLS,MLS#: 20291863 Originating MLS: Western Upstate Association of Realtors
Originating MLS: Western Upstate Association of Realtors
Tour with a local agent
Facts & features
Interior
Bedrooms & bathrooms
- Bedrooms: 4
- Bathrooms: 3
- Full bathrooms: 2
- 1/2 bathrooms: 1
- Main level bathrooms: 2
- Main level bedrooms: 3
Rooms
- Room types: Recreation
Primary bedroom
- Level: Upper
- Dimensions: 14x12
Bedroom 2
- Level: Upper
- Dimensions: 14x12
Bedroom 3
- Level: Upper
- Dimensions: 13x12
Bedroom 4
- Level: Lower
- Dimensions: 13x12
Primary bathroom
- Level: Upper
- Dimensions: 4x9
Dining room
- Level: Main
- Dimensions: 10x12
Kitchen
- Level: Main
- Dimensions: 13x9
Living room
- Level: Main
- Dimensions: 17x13
Heating
- Central, Electric, Forced Air
Cooling
- Central Air, Electric, Forced Air
Appliances
- Included: Dishwasher, Electric Oven, Electric Range, Disposal, Microwave, Refrigerator, Plumbed For Ice Maker
- Laundry: Washer Hookup
Features
- Bookcases, Built-in Features, Fireplace, Granite Counters, Smooth Ceilings, Separate Shower, Cable TV, Upper Level Primary, Walk-In Shower, Window Treatments
- Flooring: Hardwood, Luxury Vinyl, Luxury VinylTile
- Windows: Blinds, Vinyl
- Basement: Daylight,Finished,Heated,Interior Entry,Walk-Out Access,Crawl Space
- Has fireplace: Yes
Interior area
- Total structure area: 2,464
- Total interior livable area: 2,464 sqft
Property
Parking
- Total spaces: 2
- Parking features: Attached Carport, Driveway
- Garage spaces: 2
- Has carport: Yes
Accessibility
- Accessibility features: Low Threshold Shower
Features
- Levels: Multi/Split
- Patio & porch: Front Porch
- Exterior features: Fence, Porch
- Fencing: Yard Fenced
Lot
- Size: 0.41 Acres
- Features: City Lot, Subdivision, Trees
Details
- Parcel number: 1221703017
Construction
Type & style
- Home type: SingleFamily
- Architectural style: Other,See Remarks,Split Level
- Property subtype: Single Family Residence
Materials
- Brick
- Foundation: Crawlspace
- Roof: Architectural,Shingle
Utilities & green energy
- Sewer: Public Sewer
- Water: Public
- Utilities for property: Cable Available
Community & HOA
Community
- Features: Sidewalks
- Security: Smoke Detector(s)
- Subdivision: Bellview Estates
HOA
- Has HOA: No
- Services included: None
Location
- Region: Anderson
Financial & listing details
- Price per square foot: $154/sqft
- Tax assessed value: $358,410
- Date on market: 8/26/2025
- Cumulative days on market: 156 days
- Listing agreement: Exclusive Right To Sell
Estimated market value
$374,000
$355,000 - $393,000
$2,169/mo
Price history
Price history
| Date | Event | Price |
|---|---|---|
| 11/11/2025 | Price change | $380,000-2.6%$154/sqft |
Source: | ||
| 8/27/2025 | Listed for sale | $390,000+8.9%$158/sqft |
Source: | ||
| 6/1/2023 | Sold | $358,000-3%$145/sqft |
Source: | ||
| 5/2/2023 | Contingent | $368,900$150/sqft |
Source: | ||
| 4/20/2023 | Listed for sale | $368,900+88.6%$150/sqft |
Source: | ||
Public tax history
Public tax history
| Year | Property taxes | Tax assessment |
|---|---|---|
| 2024 | -- | $14,330 +84% |
| 2023 | $3,297 -32.4% | $7,790 -33.4% |
| 2022 | $4,881 +100.8% | $11,690 +100.9% |
Find assessor info on the county website
BuyAbility℠ payment
Est. payment
$2,113/mo
Principal & interest
$1812
Property taxes
$168
Home insurance
$133
Climate risks
Neighborhood: 29621
Nearby schools
GreatSchools rating
- 6/10Concord Elementary SchoolGrades: PK-5Distance: 0.8 mi
- 7/10Mccants Middle SchoolGrades: 6-8Distance: 1.2 mi
- 8/10T. L. Hanna High SchoolGrades: 9-12Distance: 3.4 mi
Schools provided by the listing agent
- Elementary: Whitehall Elem
- Middle: Mccants Middle
- High: Tl Hanna High
Source: WUMLS. This data may not be complete. We recommend contacting the local school district to confirm school assignments for this home.
- Loading
- Loading
