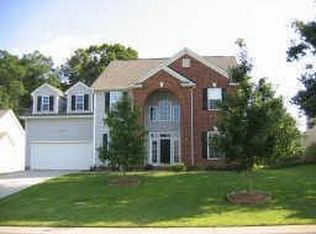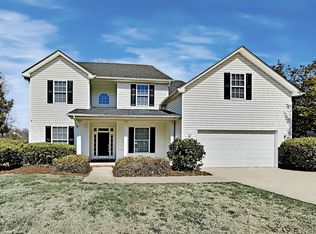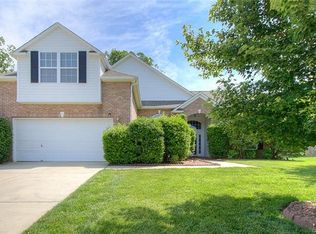Closed
$469,900
2010 Bluebonnet Ln, Matthews, NC 28104
5beds
3,189sqft
Single Family Residence
Built in 2001
0.31 Acres Lot
$521,400 Zestimate®
$147/sqft
$2,683 Estimated rent
Home value
$521,400
$495,000 - $547,000
$2,683/mo
Zestimate® history
Loading...
Owner options
Explore your selling options
What's special
3000+ SF HOME Ready for your Touch! Welcome to this PERFECT Floorplan! Feel The SPACE in the 2-Story Great Room and Foyer! Enjoy ALL the Formals and a FLEX Bedroom/ Office w/ FULL Bath on the MAIN Level in this Open and Flowing Design. Large Kitchen Features CENTRAL Island, Tall Cabinets, Tons of Counter Space, Full Pantry & Spacious Dining Area. Large Wall-of-Windows Floods the 2-Story Great Room w/ LIGHT and accents the Beautiful ART Niches & Built-Ins Surrounding the GAS Fireplace! The PRIMARY Bedroom is also Located on the Main Level with plenty of room at Nearly 18’ x 14’. The Massive 18’x6’ Primary Closet will Accommodate ALL your CLOTHES & SHOES with room to Spare! Round off the Main Level with a Full Laundry Room and Tons of Storage Leading to Garage Access for the WIN!!! The UPPER-Level features 3 GREAT-SIZED Bedrooms, OPEN Hallway with VIEWS to the Great Room Below and a Full Bath, Level FENCED Backyard, Storage Building/Workshop. FEW Opportunities EXIST like IT on the MARKET
Zillow last checked: 8 hours ago
Listing updated: May 02, 2023 at 02:55pm
Listing Provided by:
Matt Lunsford remattnc@gmail.com,
1221 Real Estate LLC
Bought with:
Betsey Robinson
Premier South
Source: Canopy MLS as distributed by MLS GRID,MLS#: 4009369
Facts & features
Interior
Bedrooms & bathrooms
- Bedrooms: 5
- Bathrooms: 3
- Full bathrooms: 3
- Main level bedrooms: 2
Primary bedroom
- Features: Walk-In Closet(s)
- Level: Main
- Area: 235.19 Square Feet
- Dimensions: 17' 9" X 13' 3"
Primary bedroom
- Level: Main
Bedroom s
- Level: Main
- Area: 205.92 Square Feet
- Dimensions: 16' 7" X 12' 5"
Bedroom s
- Level: Upper
- Area: 190.57 Square Feet
- Dimensions: 14' 9" X 12' 11"
Bedroom s
- Level: Upper
- Area: 151.81 Square Feet
- Dimensions: 12' 11" X 11' 9"
Bedroom s
- Level: Upper
- Area: 185.2 Square Feet
- Dimensions: 16' 7" X 11' 2"
Bedroom s
- Level: Main
Bedroom s
- Level: Upper
Bedroom s
- Level: Upper
Bedroom s
- Level: Upper
Heating
- Natural Gas
Cooling
- Central Air
Appliances
- Included: Electric Oven, Electric Range, Microwave, Plumbed For Ice Maker, Refrigerator
- Laundry: Laundry Room, Main Level
Features
- Breakfast Bar, Built-in Features, Cathedral Ceiling(s), Soaking Tub, Kitchen Island, Open Floorplan, Pantry, Storage, Walk-In Closet(s)
- Flooring: Carpet, Tile
- Doors: French Doors
- Has basement: No
- Attic: Pull Down Stairs
- Fireplace features: Gas Log, Great Room
Interior area
- Total structure area: 3,189
- Total interior livable area: 3,189 sqft
- Finished area above ground: 3,189
- Finished area below ground: 0
Property
Parking
- Total spaces: 6
- Parking features: Attached Garage, Garage Faces Front, Garage on Main Level
- Attached garage spaces: 2
- Uncovered spaces: 4
Features
- Levels: Two
- Stories: 2
- Patio & porch: Covered, Front Porch
- Exterior features: Storage
- Fencing: Back Yard,Fenced,Wood
Lot
- Size: 0.31 Acres
- Dimensions: 174' x 82'
- Features: Views
Details
- Additional structures: Outbuilding
- Parcel number: 07129856
- Zoning: AR5
- Special conditions: Standard
- Horse amenities: None
Construction
Type & style
- Home type: SingleFamily
- Architectural style: Modern
- Property subtype: Single Family Residence
Materials
- Brick Partial, Vinyl
- Foundation: Slab
- Roof: Shingle
Condition
- New construction: No
- Year built: 2001
Utilities & green energy
- Sewer: County Sewer
- Water: County Water
- Utilities for property: Cable Available, Satellite Internet Available
Community & neighborhood
Location
- Region: Matthews
- Subdivision: Morningside
HOA & financial
HOA
- Has HOA: Yes
- HOA fee: $68 quarterly
- Association name: Braesael Management
- Association phone: 704-847-3507
Other
Other facts
- Listing terms: Cash,Construction Perm Loan,Conventional,Exchange,FHA,FHA 203(K),Nonconforming Loan,VA Loan
- Road surface type: Concrete, Paved
Price history
| Date | Event | Price |
|---|---|---|
| 5/2/2023 | Sold | $469,900$147/sqft |
Source: | ||
| 3/11/2023 | Listed for sale | $469,900+88%$147/sqft |
Source: | ||
| 10/4/2014 | Listing removed | $249,900$78/sqft |
Source: Sun Valley Realty, LLC #3003823 | ||
| 9/3/2014 | Price change | $249,900-3.8%$78/sqft |
Source: Sun Valley Realty, LLC #3003823 | ||
| 5/7/2014 | Listed for sale | $259,900+39%$81/sqft |
Source: Sun Valley Realty, LLC #3003823 | ||
Public tax history
| Year | Property taxes | Tax assessment |
|---|---|---|
| 2025 | $3,384 +26% | $495,500 +62.2% |
| 2024 | $2,686 +4.2% | $305,400 |
| 2023 | $2,577 +0.8% | $305,400 |
Find assessor info on the county website
Neighborhood: 28104
Nearby schools
GreatSchools rating
- 6/10Indian Trail Elementary SchoolGrades: PK-5Distance: 0.7 mi
- 3/10Sun Valley Middle SchoolGrades: 6-8Distance: 3.2 mi
- 5/10Sun Valley High SchoolGrades: 9-12Distance: 3.2 mi
Schools provided by the listing agent
- Elementary: Indian Trail
- Middle: Sun Valley
- High: Sun Valley
Source: Canopy MLS as distributed by MLS GRID. This data may not be complete. We recommend contacting the local school district to confirm school assignments for this home.
Get a cash offer in 3 minutes
Find out how much your home could sell for in as little as 3 minutes with a no-obligation cash offer.
Estimated market value
$521,400
Get a cash offer in 3 minutes
Find out how much your home could sell for in as little as 3 minutes with a no-obligation cash offer.
Estimated market value
$521,400


