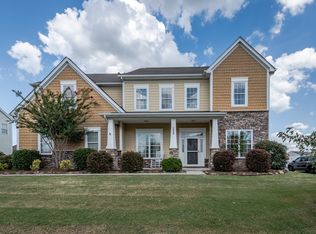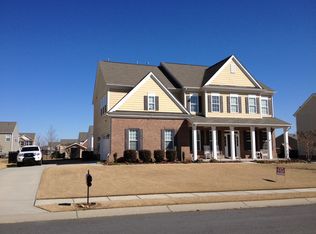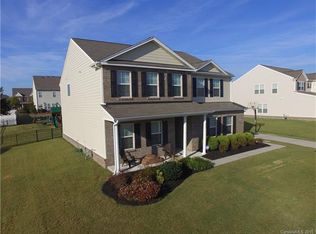Home Sweet Home! This home has it all! Downstairs find an open floor plan with beautiful formal areas, large kitchen, family room with gas fireplace, and Beautiful new hardwoods throughout the whole downstairs. Upstairs Find a huge master bedroom with 2 large walk in closets, double vanity, garden tub with generous separate shower. Secondary bedrooms offer lots of space and closets with hall bath offering dual vanity. Huge versatile Bonus room with another full bathroom. Spacious laundry room with storage. Relax or sip coffee on the lovely front porch or enjoy your large fenced backyard in this fantastic neighborhood.
This property is off market, which means it's not currently listed for sale or rent on Zillow. This may be different from what's available on other websites or public sources.


